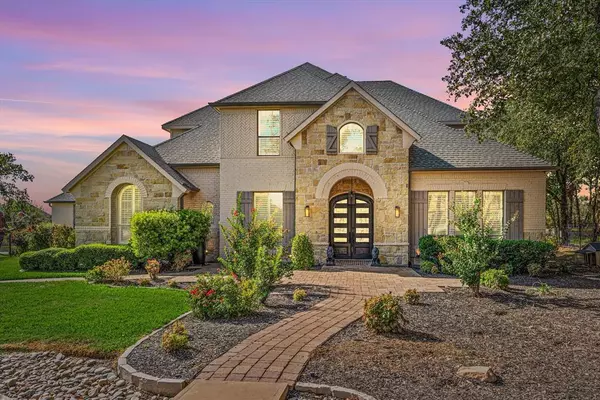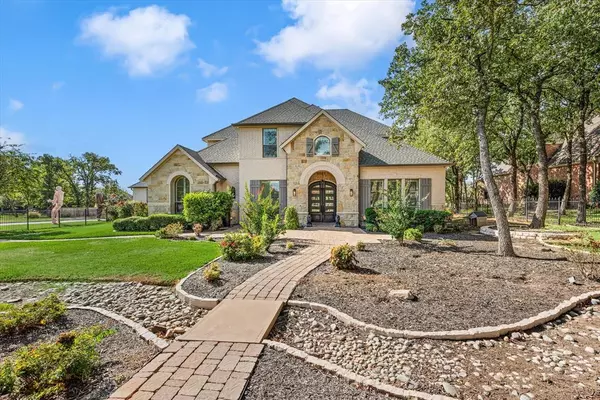
UPDATED:
11/15/2024 02:10 AM
Key Details
Property Type Single Family Home
Sub Type Single Family Residence
Listing Status Active
Purchase Type For Sale
Square Footage 4,994 sqft
Price per Sqft $290
Subdivision Harmonson Farms
MLS Listing ID 20768460
Style Traditional
Bedrooms 5
Full Baths 6
HOA Fees $695/ann
HOA Y/N Mandatory
Year Built 2005
Annual Tax Amount $25,040
Lot Size 1.015 Acres
Acres 1.015
Property Description
Location
State TX
County Tarrant
Direction GPS is accurate. **Park on Norma Ln*** Access side driveway gate on SIDE OF HOME. Cannot enter through front of home.
Rooms
Dining Room 1
Interior
Interior Features Built-in Features, Cable TV Available, Sound System Wiring, Wet Bar
Heating Central, Fireplace(s), Natural Gas
Cooling Ceiling Fan(s), Central Air, Electric
Fireplaces Number 2
Fireplaces Type Family Room, Fire Pit, Gas, Outside
Appliance Built-in Refrigerator, Dishwasher, Disposal, Gas Cooktop, Gas Water Heater, Ice Maker, Microwave, Convection Oven, Double Oven, Plumbed For Gas in Kitchen, Refrigerator, Tankless Water Heater
Heat Source Central, Fireplace(s), Natural Gas
Laundry Utility Room, Full Size W/D Area
Exterior
Exterior Feature Covered Patio/Porch, Rain Gutters, Lighting, Outdoor Grill, Outdoor Living Center, Playground, Sport Court
Garage Spaces 3.0
Fence Wood, Wrought Iron
Pool Fenced, Heated, Pool Sweep, Pool/Spa Combo, Salt Water, Sport, Waterfall
Utilities Available City Sewer, City Water, Individual Gas Meter, Individual Water Meter, Sidewalk
Roof Type Composition,Shingle
Parking Type Epoxy Flooring
Total Parking Spaces 3
Garage Yes
Private Pool 1
Building
Lot Description Corner Lot, Landscaped, Many Trees, Sprinkler System
Story Two
Foundation Slab
Level or Stories Two
Structure Type Brick,Rock/Stone,Siding
Schools
Elementary Schools Kellerharv
Middle Schools Keller
High Schools Keller
School District Keller Isd
Others
Ownership Of Record
Acceptable Financing Cash, Conventional, FHA, VA Loan
Listing Terms Cash, Conventional, FHA, VA Loan

GET MORE INFORMATION




