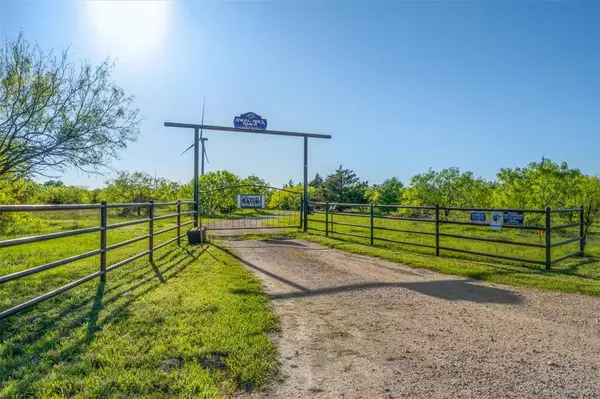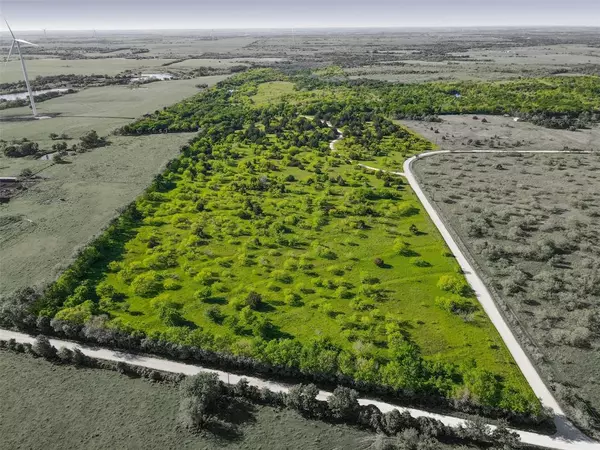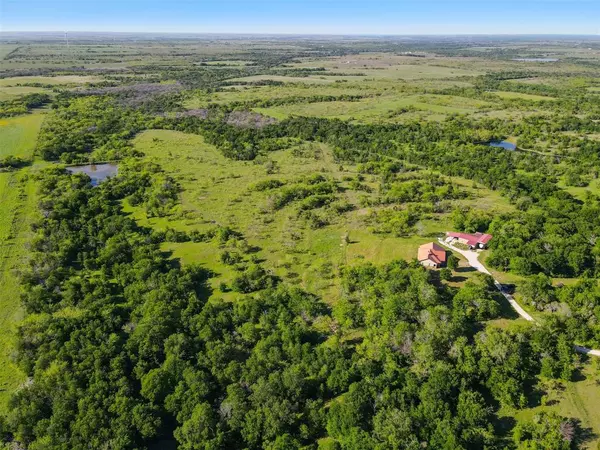UPDATED:
12/11/2024 12:23 AM
Key Details
Property Type Single Family Home
Sub Type Farm/Ranch
Listing Status Active
Purchase Type For Sale
Square Footage 2,350 sqft
Price per Sqft $804
MLS Listing ID 20773054
Style Ranch
Bedrooms 3
Full Baths 2
HOA Y/N None
Year Built 2019
Lot Size 233.110 Acres
Acres 233.11
Property Description
Location
State TX
County Hill
Direction Contact listing agent for dropped pin
Rooms
Dining Room 1
Interior
Interior Features Cable TV Available, Decorative Lighting, Granite Counters, High Speed Internet Available, Kitchen Island, Open Floorplan, Vaulted Ceiling(s), Walk-In Closet(s)
Heating Central, Electric, Fireplace(s)
Cooling Ceiling Fan(s), Central Air, Electric
Flooring Luxury Vinyl Plank
Fireplaces Number 2
Fireplaces Type Electric, Master Bedroom, Wood Burning
Appliance Dishwasher, Disposal, Electric Oven, Gas Cooktop, Microwave, Double Oven, Refrigerator, Trash Compactor
Heat Source Central, Electric, Fireplace(s)
Exterior
Exterior Feature Covered Patio/Porch, RV Hookup, RV/Boat Parking, Storage, Storm Cellar
Carport Spaces 2
Utilities Available Aerobic Septic, Co-op Electric, Co-op Water, Electricity Connected, Private Road, Propane, Septic
Roof Type Metal
Street Surface Dirt
Total Parking Spaces 2
Garage Yes
Building
Lot Description Acreage, Agricultural, Brush, Many Trees, Cedar, Pasture, Rolling Slope
Story One
Foundation Slab
Level or Stories One
Structure Type Rock/Stone
Schools
Elementary Schools Penelope
Middle Schools Penelope
High Schools Penelope
School District Penelope Isd
Others
Restrictions Easement(s),No Known Restriction(s)
Ownership See Agent
Acceptable Financing Cash, Conventional
Listing Terms Cash, Conventional




