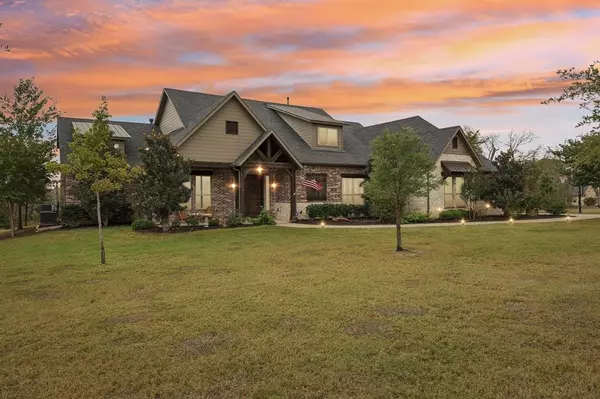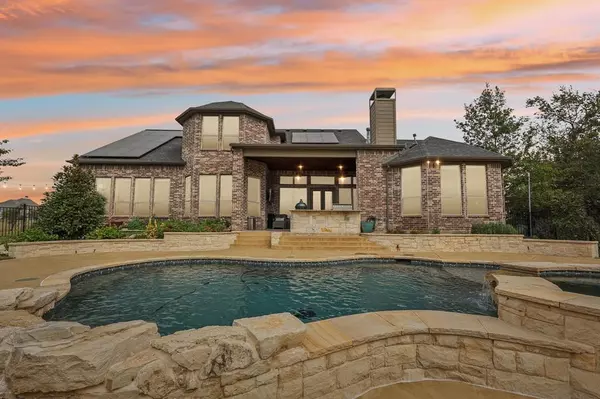UPDATED:
12/14/2024 12:34 AM
Key Details
Property Type Single Family Home
Sub Type Single Family Residence
Listing Status Active
Purchase Type For Sale
Square Footage 3,518 sqft
Price per Sqft $318
Subdivision Waterstone Estates Sec I
MLS Listing ID 20762835
Style Traditional
Bedrooms 4
Full Baths 3
Half Baths 1
HOA Fees $825
HOA Y/N Mandatory
Year Built 2017
Annual Tax Amount $13,126
Lot Size 1.190 Acres
Acres 1.19
Property Description
The spacious family room flows seamlessly into the kitchen and dining areas. A separate game room, currently used as a well-equipped home gym, offers additional flex space. The office includes a dedicated IT network, a separate server closet, and a security and sound system for peace of mind. The large master suite boasts a reinforced safe room and a huge custom closet.
This home is enhanced with a 7.2 kWh roof-mounted solar system, dramatically reducing energy costs, and features a whole-house generator, ensuring uninterrupted power during any outage. The backyard offers a private oasis with lush year-round views, backing to a 7-acre natural area. Enjoy outdoor living on the spacious covered patio with beadboard ceilings, a gas-supported wood-burning fireplace, grill, fridge, and Big Green Egg.
Take a dip in the beautiful Gunite pool and hot tub, surrounded by a cool deck for those warmer days. The oversized 3-car garage is epoxy-coated and offers built-in storage to keep everything organized. This property combines luxury, sustainability, and functionality, making it an extraordinary place to call home. No city tax or mud or pid!
Location
State TX
County Collin
Community Fishing, Gated
Direction GPS
Rooms
Dining Room 1
Interior
Interior Features Built-in Features, Built-in Wine Cooler, Cathedral Ceiling(s), Decorative Lighting, Double Vanity, Flat Screen Wiring, Granite Counters, Natural Woodwork, Open Floorplan
Heating Central, ENERGY STAR Qualified Equipment
Cooling Central Air, Electric
Flooring Carpet, Ceramic Tile, Wood
Fireplaces Number 1
Fireplaces Type Gas Logs, Wood Burning
Equipment Generator
Appliance Built-in Gas Range, Commercial Grade Range, Commercial Grade Vent, Dishwasher, Disposal
Heat Source Central, ENERGY STAR Qualified Equipment
Laundry Utility Room, Full Size W/D Area, Washer Hookup
Exterior
Exterior Feature Built-in Barbecue, Covered Deck, Private Yard
Garage Spaces 3.0
Fence Wood
Pool Gunite, In Ground, Pool Sweep, Water Feature
Community Features Fishing, Gated
Utilities Available Aerobic Septic, All Weather Road, Asphalt
Roof Type Composition
Total Parking Spaces 3
Garage Yes
Private Pool 1
Building
Lot Description Acreage, Landscaped, Sloped, Sprinkler System
Story Two
Foundation Slab
Level or Stories Two
Structure Type Brick
Schools
Elementary Schools Webb
Middle Schools Johnson
High Schools Mckinney North
School District Mckinney Isd
Others
Restrictions Agricultural,Building
Ownership See agent
Acceptable Financing Cash, Conventional, FHA, VA Loan
Listing Terms Cash, Conventional, FHA, VA Loan
Special Listing Condition Deed Restrictions




