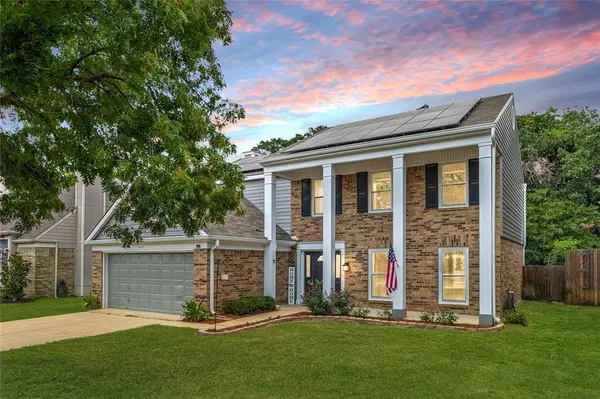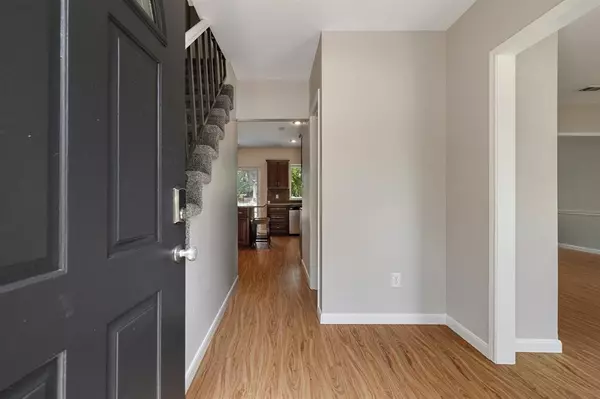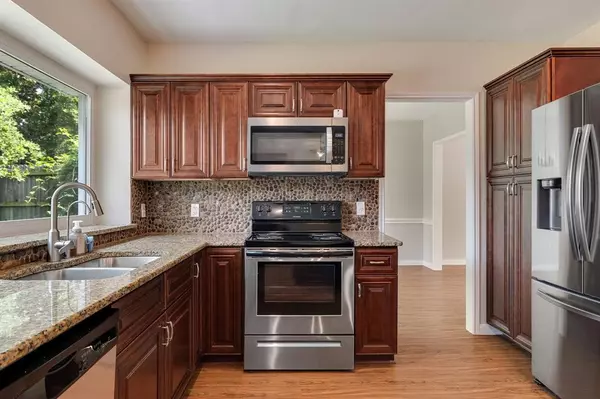
UPDATED:
11/21/2024 03:22 PM
Key Details
Property Type Single Family Home
Sub Type Single Family Residence
Listing Status Active Option Contract
Purchase Type For Sale
Square Footage 2,341 sqft
Price per Sqft $226
Subdivision Glade Crossing 1A & 1B
MLS Listing ID 20774928
Style Traditional
Bedrooms 4
Full Baths 2
Half Baths 1
HOA Fees $60/ann
HOA Y/N Voluntary
Year Built 1987
Annual Tax Amount $7,515
Lot Size 7,448 Sqft
Acres 0.171
Property Description
Location
State TX
County Tarrant
Direction Head northeast on State Hwy 121 N, Take the exit toward Glade Rd, Turn left onto Baze Rd, Turn right onto Haydenbend Cir, Turn right onto Brettenmeadow Dr, Turn left onto Fairmount Dr, Turn left onto Ashcroft Dr, Turn left onto Ainsworth Cir. Home will be on the right.
Rooms
Dining Room 1
Interior
Interior Features Cable TV Available, Decorative Lighting, Double Vanity, Eat-in Kitchen, Granite Counters, High Speed Internet Available, Kitchen Island, Open Floorplan, Vaulted Ceiling(s), Walk-In Closet(s)
Heating Central, Electric
Cooling Ceiling Fan(s), Central Air, Electric
Flooring Carpet, Laminate, Tile
Fireplaces Number 1
Fireplaces Type Brick, Living Room
Appliance Dishwasher, Electric Range, Microwave, Refrigerator
Heat Source Central, Electric
Exterior
Exterior Feature Rain Gutters, Lighting, Private Entrance, Private Yard
Garage Spaces 2.0
Fence Back Yard, Fenced, Full, Wood
Utilities Available Cable Available, City Sewer, City Water, Concrete, Curbs, Electricity Available, Phone Available, Sewer Available, Sidewalk
Roof Type Composition
Total Parking Spaces 2
Garage Yes
Building
Lot Description Few Trees, Interior Lot, Landscaped, Lrg. Backyard Grass
Story Two
Foundation Slab
Level or Stories Two
Structure Type Brick
Schools
Elementary Schools Grapevine
Middle Schools Heritage
High Schools Colleyville Heritage
School District Grapevine-Colleyville Isd
Others
Ownership Stutts
Acceptable Financing Assumable, Cash, Conventional, FHA, VA Assumable, VA Loan
Listing Terms Assumable, Cash, Conventional, FHA, VA Assumable, VA Loan

GET MORE INFORMATION




