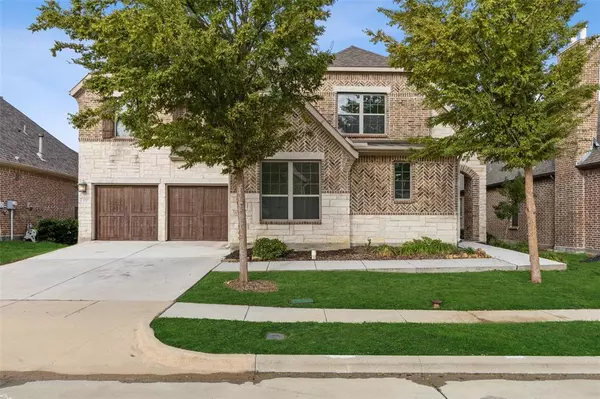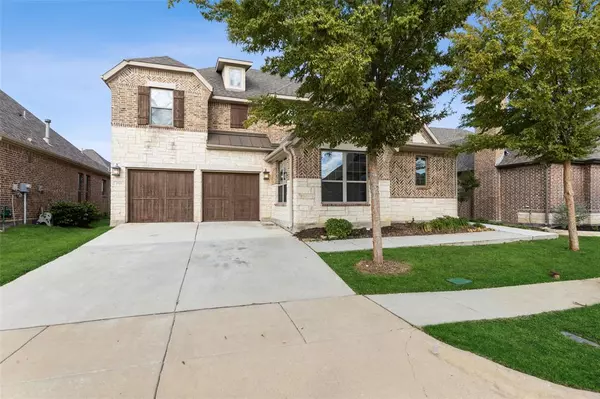UPDATED:
03/01/2025 09:04 PM
Key Details
Property Type Single Family Home
Sub Type Single Family Residence
Listing Status Active
Purchase Type For Sale
Square Footage 4,324 sqft
Price per Sqft $203
Subdivision Stonehaven At Tribute Ph 1
MLS Listing ID 20777503
Style Traditional
Bedrooms 5
Full Baths 3
Half Baths 1
HOA Fees $1,200/ann
HOA Y/N Mandatory
Year Built 2015
Annual Tax Amount $14,751
Lot Size 7,492 Sqft
Acres 0.172
Property Sub-Type Single Family Residence
Property Description
Location
State TX
County Denton
Community Club House, Community Pool, Curbs, Fishing, Golf, Greenbelt, Jogging Path/Bike Path, Park, Playground, Pool, Sidewalks
Direction From 121, North on main Street, Left on Lebanon Road, Left on Bankside, Left on Nottingham Drive, Property is on the Left.
Rooms
Dining Room 2
Interior
Interior Features Built-in Features, Cable TV Available, Chandelier, Decorative Lighting, Double Vanity, Eat-in Kitchen, Granite Counters, High Speed Internet Available, In-Law Suite Floorplan, Kitchen Island, Multiple Staircases, Open Floorplan, Pantry, Vaulted Ceiling(s), Walk-In Closet(s)
Heating Central, Natural Gas
Cooling Ceiling Fan(s), Central Air, Electric
Flooring Carpet, Ceramic Tile, Hardwood, Stone, Wood
Fireplaces Number 1
Fireplaces Type Brick, Decorative, Gas, Gas Logs, Gas Starter, Living Room
Appliance Dishwasher, Disposal, Electric Oven, Gas Cooktop, Microwave, Convection Oven, Plumbed For Gas in Kitchen, Vented Exhaust Fan
Heat Source Central, Natural Gas
Laundry Electric Dryer Hookup, Utility Room, Full Size W/D Area, Washer Hookup
Exterior
Exterior Feature Covered Patio/Porch, Rain Gutters, Lighting, Private Yard
Garage Spaces 2.0
Fence Back Yard, Fenced, Gate, Wood
Community Features Club House, Community Pool, Curbs, Fishing, Golf, Greenbelt, Jogging Path/Bike Path, Park, Playground, Pool, Sidewalks
Utilities Available All Weather Road, Cable Available, City Sewer, City Water, Concrete, Curbs, Electricity Available, Electricity Connected, Natural Gas Available, Phone Available, Sewer Available, Sidewalk
Roof Type Composition,Shingle
Total Parking Spaces 2
Garage Yes
Building
Lot Description Few Trees, Interior Lot, Landscaped, Subdivision
Story Two
Foundation Slab
Level or Stories Two
Structure Type Brick,Rock/Stone
Schools
Elementary Schools Prestwick
Middle Schools Lowell Strike
High Schools Little Elm
School District Little Elm Isd
Others
Ownership Of Record
Acceptable Financing Cash, Conventional, FHA, VA Loan
Listing Terms Cash, Conventional, FHA, VA Loan
Virtual Tour https://www.propertypanorama.com/instaview/ntreis/20777503




