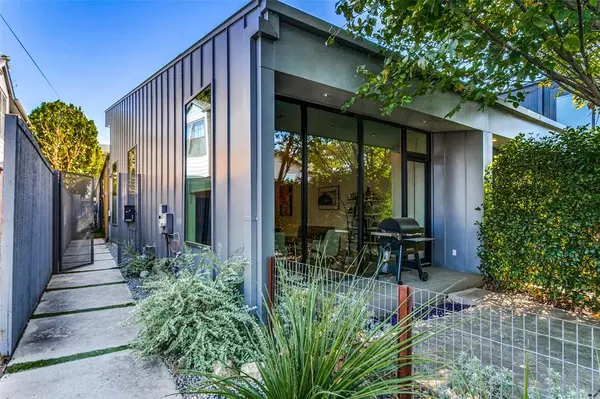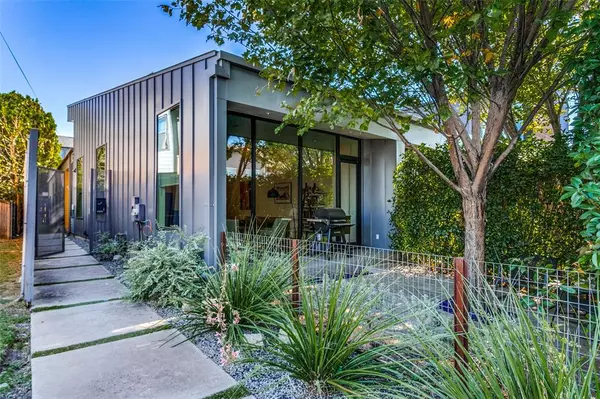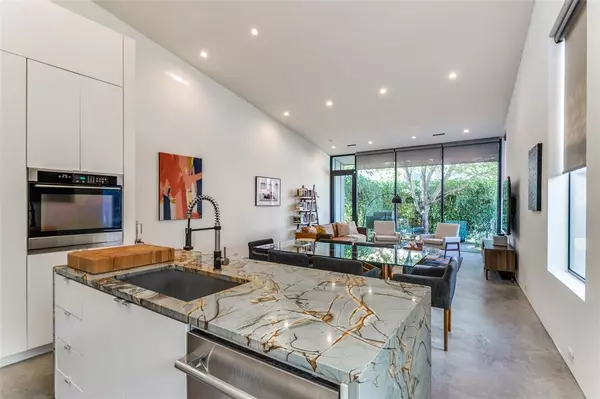UPDATED:
12/26/2024 04:29 PM
Key Details
Property Type Single Family Home
Sub Type Single Family Residence
Listing Status Active Option Contract
Purchase Type For Sale
Square Footage 1,746 sqft
Price per Sqft $392
Subdivision Deere Park
MLS Listing ID 20777582
Style Contemporary/Modern
Bedrooms 2
Full Baths 2
Half Baths 1
HOA Y/N None
Year Built 2015
Annual Tax Amount $13,090
Lot Size 3,702 Sqft
Acres 0.085
Property Description
Location
State TX
County Dallas
Community Curbs, Sidewalks
Direction Use GPS to: 4406 Deere Street Dallas, TX. 75204
Rooms
Dining Room 1
Interior
Interior Features Cable TV Available, Decorative Lighting, Eat-in Kitchen, Flat Screen Wiring, High Speed Internet Available, Kitchen Island, Open Floorplan, Walk-In Closet(s)
Heating Electric
Cooling Central Air
Flooring Concrete
Appliance Dishwasher, Disposal, Gas Cooktop, Plumbed For Gas in Kitchen, Vented Exhaust Fan
Heat Source Electric
Laundry In Hall, Stacked W/D Area
Exterior
Exterior Feature Courtyard, Garden(s)
Garage Spaces 2.0
Fence Metal
Community Features Curbs, Sidewalks
Utilities Available Alley, Asphalt, Cable Available, City Sewer, Curbs, Sidewalk
Total Parking Spaces 2
Garage Yes
Building
Lot Description Few Trees, Interior Lot, Landscaped
Story One
Foundation Slab
Level or Stories One
Structure Type Siding,Steel Siding
Schools
Elementary Schools Milam
Middle Schools Spence
High Schools North Dallas
School District Dallas Isd
Others
Ownership See Agent
Acceptable Financing Cash, Conventional, Other
Listing Terms Cash, Conventional, Other
Special Listing Condition Survey Available, Verify Tax Exemptions




