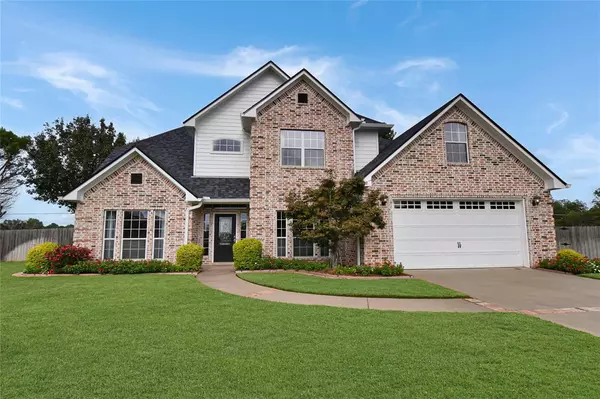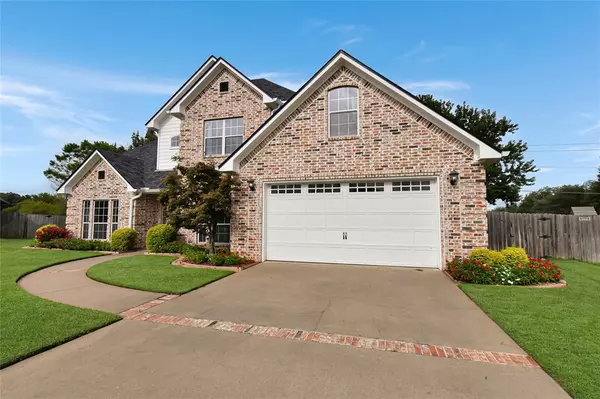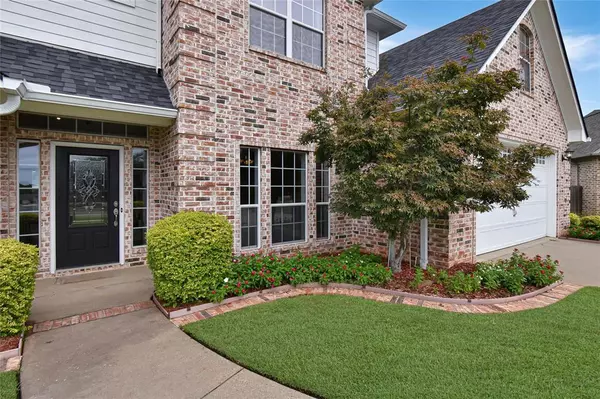UPDATED:
12/05/2024 09:10 AM
Key Details
Property Type Single Family Home
Sub Type Single Family Residence
Listing Status Active
Purchase Type For Sale
Square Footage 3,137 sqft
Price per Sqft $159
Subdivision Foxwood Addn
MLS Listing ID 20790756
Bedrooms 4
Full Baths 3
HOA Fees $240/ann
HOA Y/N Mandatory
Year Built 2006
Lot Size 0.270 Acres
Acres 0.27
Property Sub-Type Single Family Residence
Property Description
Location
State TX
County Smith
Direction Head East on I-20, take exit 553, turn right onto TX-49 Loop, take Co Rd 165 exit, turn right onto FM 2493, turn right onto Spruce Hill Rd, turn left onto Burkett Rd, turn right onto Hunters Trail, turn right onto Fox Trail, the property is in the cul-de-sac.
Rooms
Dining Room 2
Interior
Interior Features Kitchen Island, Open Floorplan, Pantry, Walk-In Closet(s)
Fireplaces Number 1
Fireplaces Type Gas Logs
Appliance Dishwasher, Disposal, Electric Oven, Gas Cooktop, Microwave, Double Oven
Exterior
Garage Spaces 2.0
Fence Wood
Utilities Available City Sewer, Underground Utilities
Total Parking Spaces 2
Garage Yes
Building
Story Two
Foundation Slab
Level or Stories Two
Schools
Elementary Schools Owens
Middle Schools Three Lakes
High Schools Tyler Legacy
School District Tyler Isd
Others
Ownership Est of Beverly Iverson
Virtual Tour https://www.propertypanorama.com/instaview/ntreis/20790756




