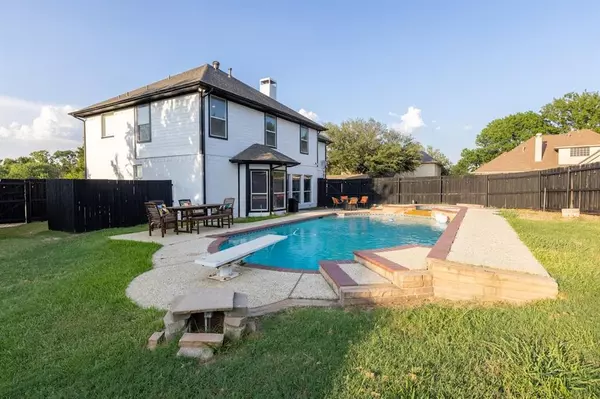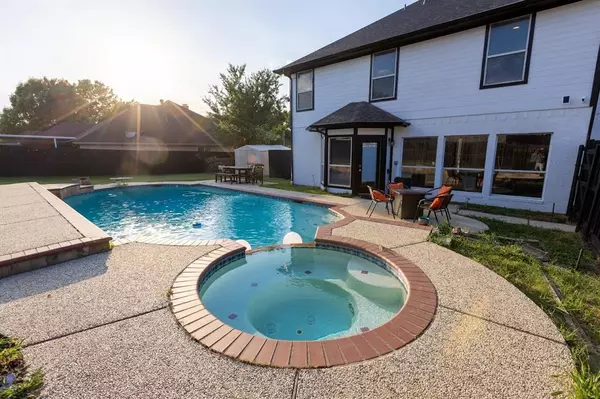
UPDATED:
12/10/2024 08:10 PM
Key Details
Property Type Single Family Home
Sub Type Single Family Residence
Listing Status Active
Purchase Type For Rent
Square Footage 2,424 sqft
Subdivision Valley Vista 3
MLS Listing ID 20794318
Bedrooms 4
Full Baths 3
Half Baths 1
PAD Fee $1
HOA Y/N None
Year Built 1995
Lot Size 0.296 Acres
Acres 0.296
Property Description
Location
State TX
County Denton
Direction GPS directions are accurate
Rooms
Dining Room 2
Interior
Flooring Carpet, Luxury Vinyl Plank, Tile
Fireplaces Number 1
Fireplaces Type Living Room
Furnishings 1
Appliance Dishwasher, Disposal, Electric Oven, Electric Range, Electric Water Heater, Microwave, Refrigerator
Exterior
Exterior Feature Fire Pit, Storage
Garage Spaces 2.0
Pool Diving Board, In Ground, Pool/Spa Combo
Utilities Available Cable Available, City Sewer, City Water
Total Parking Spaces 2
Garage Yes
Private Pool 1
Building
Story Two
Level or Stories Two
Schools
Elementary Schools Parkway
Middle Schools Hedrick
High Schools Lewisville
School District Lewisville Isd
Others
Pets Allowed Yes, Cats OK, Dogs OK
Restrictions None
Ownership see tax records
Pets Allowed Yes, Cats OK, Dogs OK

GET MORE INFORMATION




