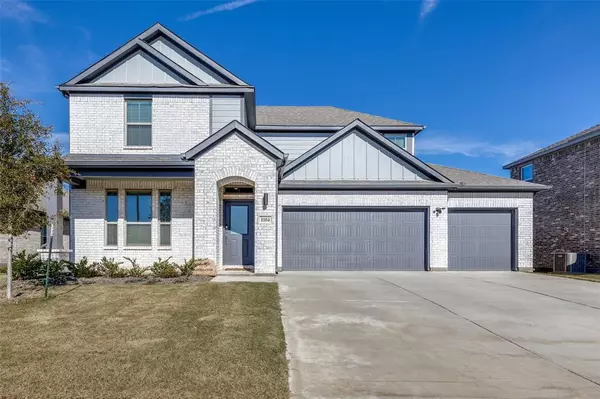UPDATED:
02/16/2025 10:04 PM
Key Details
Property Type Single Family Home
Sub Type Single Family Residence
Listing Status Active
Purchase Type For Sale
Square Footage 2,448 sqft
Price per Sqft $175
Subdivision Madero Ph 1
MLS Listing ID 20793929
Style Traditional
Bedrooms 4
Full Baths 3
HOA Fees $550/ann
HOA Y/N Mandatory
Year Built 2024
Annual Tax Amount $748
Lot Size 7,492 Sqft
Acres 0.172
Property Sub-Type Single Family Residence
Property Description
Location
State TX
County Denton
Community Community Pool, Jogging Path/Bike Path, Playground, Pool
Direction From Hwy TX 170-W, take Westport Pkwy, Keller Haslet Rd and Rancho Canyon Way to Betten Bronco Dr, the home will be on the right
Rooms
Dining Room 0
Interior
Interior Features Cable TV Available
Heating ENERGY STAR Qualified Equipment, Zoned
Cooling ENERGY STAR Qualified Equipment
Flooring Carpet, Luxury Vinyl Plank
Fireplaces Number 1
Fireplaces Type Electric, Living Room
Appliance Built-in Gas Range, Dishwasher, Disposal, Microwave, Tankless Water Heater
Heat Source ENERGY STAR Qualified Equipment, Zoned
Laundry Electric Dryer Hookup
Exterior
Exterior Feature Covered Patio/Porch, Rain Gutters, Private Yard
Garage Spaces 3.0
Fence Privacy, Wood
Community Features Community Pool, Jogging Path/Bike Path, Playground, Pool
Utilities Available City Water, Individual Gas Meter, Natural Gas Available, Sidewalk
Roof Type Composition
Total Parking Spaces 3
Garage Yes
Building
Lot Description Interior Lot, Sprinkler System, Subdivision
Story Two
Foundation Slab
Level or Stories Two
Structure Type Brick,Siding
Schools
Elementary Schools Molly Livengood Carter
Middle Schools Wilson
High Schools Northwest
School District Northwest Isd
Others
Ownership Cleveland
Acceptable Financing Cash, Conventional, FHA, VA Loan
Listing Terms Cash, Conventional, FHA, VA Loan
Virtual Tour https://www.propertypanorama.com/instaview/ntreis/20793929




