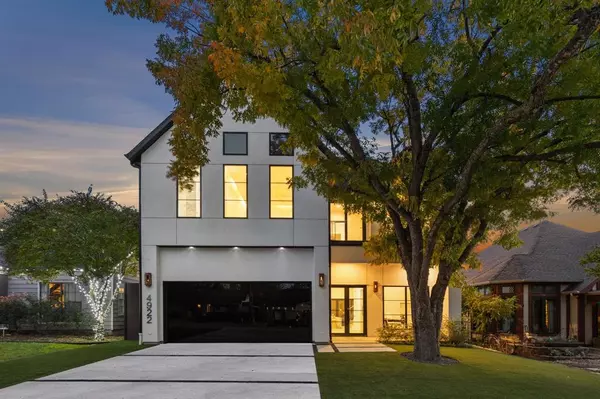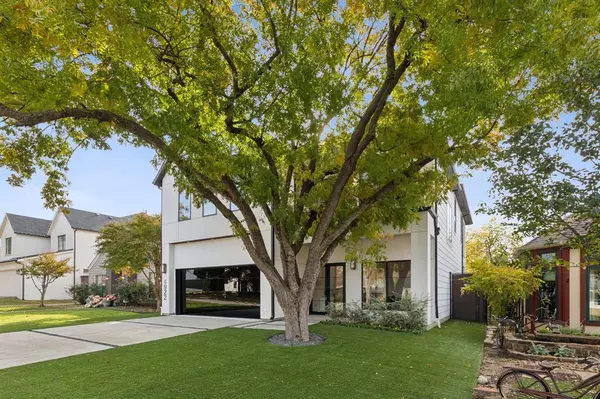UPDATED:
02/13/2025 01:59 PM
Key Details
Property Type Single Family Home
Sub Type Single Family Residence
Listing Status Pending
Purchase Type For Sale
Square Footage 4,414 sqft
Price per Sqft $509
Subdivision Rector Place
MLS Listing ID 20795421
Style Contemporary/Modern
Bedrooms 4
Full Baths 4
Half Baths 1
HOA Y/N Voluntary
Year Built 2024
Lot Size 7,579 Sqft
Acres 0.174
Lot Dimensions 51x149
Property Sub-Type Single Family Residence
Property Description
For more information about the state-of-the-art technology and well planned amenities incorporated into this home, ask a licensed realtor to obtain the spec sheets, floor plans, and property videos curated by Sotheby's International Realty.
Location
State TX
County Dallas
Community Curbs, Restaurant, Sidewalks
Direction For the scenic route into this charming neighborhood: From NWY, South on Inwood, Right on Shadywood, Left on Briarwood, Right on Elsby. House will be on the left. When leaving, explore the quaint shops and wonderful restaurants in Inwood Village Shopping Center. -or just be boring and use GPS ;)
Rooms
Dining Room 1
Interior
Interior Features Built-in Features, Decorative Lighting, Eat-in Kitchen, In-Law Suite Floorplan, Open Floorplan, Smart Home System, Sound System Wiring, Wet Bar, Second Primary Bedroom
Heating Central, Natural Gas
Cooling Ceiling Fan(s), Central Air
Flooring Tile, Wood
Fireplaces Number 1
Fireplaces Type Gas, Great Room
Appliance Built-in Gas Range, Built-in Refrigerator, Dishwasher, Disposal, Gas Water Heater, Microwave, Convection Oven, Double Oven, Refrigerator, Tankless Water Heater, Vented Exhaust Fan, Warming Drawer
Heat Source Central, Natural Gas
Laundry Gas Dryer Hookup, Utility Room, Full Size W/D Area
Exterior
Exterior Feature Balcony, Built-in Barbecue, Covered Deck, Covered Patio/Porch, Gas Grill, Rain Gutters, Lighting, Outdoor Grill, Outdoor Kitchen, Outdoor Living Center
Garage Spaces 2.0
Fence Fenced, Full, Privacy, Other
Community Features Curbs, Restaurant, Sidewalks
Utilities Available City Sewer, City Water, Concrete, Curbs, Individual Gas Meter, Sidewalk
Roof Type Composition
Total Parking Spaces 2
Garage Yes
Building
Lot Description Few Trees, Interior Lot, Landscaped, Level, Lrg. Backyard Grass, Sprinkler System
Story Two
Foundation Slab
Level or Stories Two
Structure Type Stucco,Wood
Schools
Elementary Schools Polk
Middle Schools Medrano
High Schools Jefferson
School District Dallas Isd
Others
Ownership See Agent
Acceptable Financing 1031 Exchange, Cash, Conventional, VA Loan, Other
Listing Terms 1031 Exchange, Cash, Conventional, VA Loan, Other
Special Listing Condition Aerial Photo, Survey Available
Virtual Tour https://players.brightcove.net/5699924528001/default_default/index.html?videoId=6365916048112




