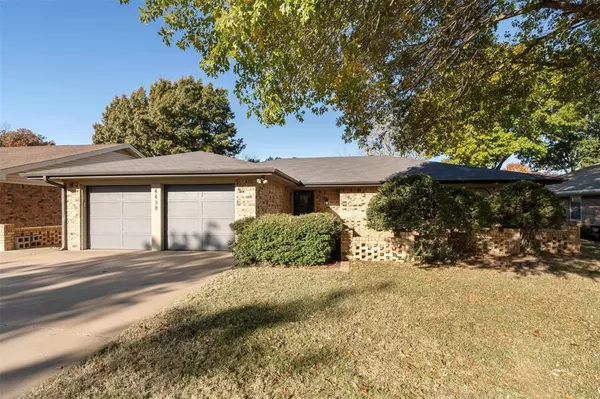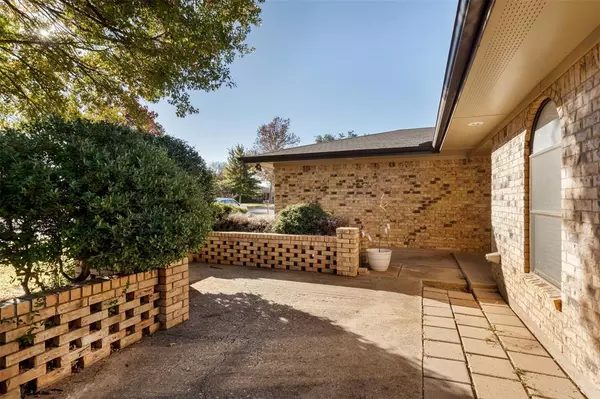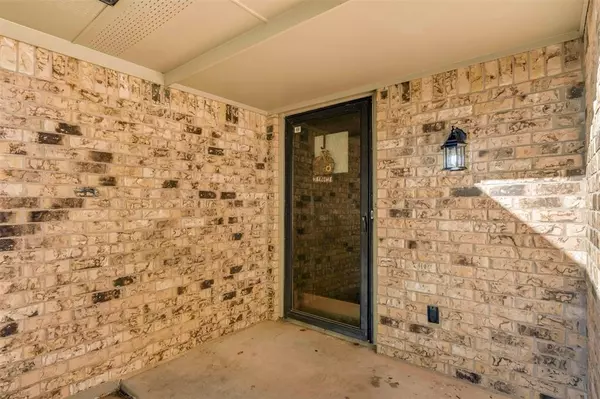OPEN HOUSE
Sun Mar 02, 1:00pm - 3:00pm
UPDATED:
02/27/2025 07:19 PM
Key Details
Property Type Single Family Home
Sub Type Single Family Residence
Listing Status Active
Purchase Type For Sale
Square Footage 1,646 sqft
Price per Sqft $142
Subdivision Fountain Park 7D
MLS Listing ID 20796627
Bedrooms 3
Full Baths 2
HOA Y/N None
Year Built 1978
Annual Tax Amount $4,581
Lot Size 8,450 Sqft
Acres 0.194
Lot Dimensions 65x130
Property Sub-Type Single Family Residence
Property Description
Location
State TX
County Wichita
Direction From US-277, go south on McNiel. Turn right on Prince Edward. Continue through stop sign at University. Home will be on the right after Marigold.
Rooms
Dining Room 1
Interior
Interior Features Cable TV Available, Pantry, Tile Counters, Walk-In Closet(s)
Heating Central, Fireplace(s), Natural Gas
Cooling Ceiling Fan(s), Central Air, Electric
Flooring Carpet, Laminate, Tile
Fireplaces Number 1
Fireplaces Type Gas, Living Room, Wood Burning
Appliance Dishwasher, Disposal, Electric Cooktop, Electric Oven, Gas Water Heater, Double Oven, Vented Exhaust Fan
Heat Source Central, Fireplace(s), Natural Gas
Laundry Electric Dryer Hookup, Utility Room, Full Size W/D Area, Washer Hookup
Exterior
Exterior Feature Courtyard, Covered Patio/Porch, Dog Run, Rain Gutters, Outdoor Living Center
Garage Spaces 2.0
Fence Fenced, Privacy, Wood
Utilities Available Asphalt, Cable Available, City Sewer, City Water, Curbs, Electricity Connected, Individual Gas Meter, Individual Water Meter, Sidewalk
Roof Type Composition
Total Parking Spaces 2
Garage Yes
Building
Lot Description Sprinkler System, Subdivision
Story One
Level or Stories One
Schools
Elementary Schools Cunningham
Middle Schools Mcniel
High Schools Legacy
School District Wichita Falls Isd
Others
Restrictions No Known Restriction(s)
Ownership Christopher Ingram, Kristin Selsor
Acceptable Financing Cash, Conventional, FHA, VA Loan
Listing Terms Cash, Conventional, FHA, VA Loan
Virtual Tour https://www.propertypanorama.com/instaview/ntreis/20796627




