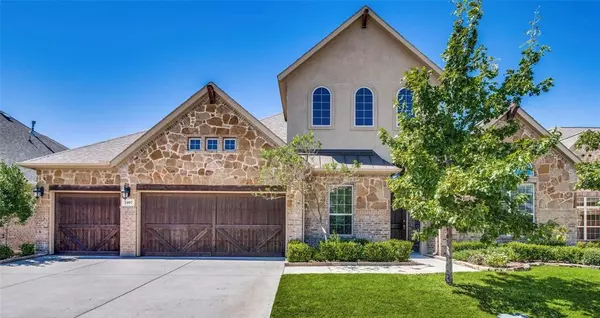UPDATED:
12/14/2024 12:46 AM
Key Details
Property Type Single Family Home
Sub Type Single Family Residence
Listing Status Active
Purchase Type For Sale
Square Footage 3,146 sqft
Price per Sqft $203
Subdivision Heath Golf & Yacht Club Ph 1A
MLS Listing ID 20788097
Style Traditional
Bedrooms 4
Full Baths 3
HOA Fees $185/mo
HOA Y/N Mandatory
Year Built 2016
Annual Tax Amount $10,591
Lot Size 9,496 Sqft
Acres 0.218
Property Description
The gourmet kitchen is a chef's dream, featuring stainless steel appliances, granite countertops, custom cabinetry, and a large center island, making meal preparation and entertaining effortless. Adjacent to the kitchen is a bright breakfast nook with views of the private backyard. The formal dining room adds an extra touch of sophistication for more formal occasions.
The serene master suite is a true retreat, offering a generously sized bedroom, large windows, and a spa-inspired en-suite bath with a soaking tub, separate shower, dual vanities, and an expansive walk-in closet. Three additional well-sized bedrooms-two share a Jack and Jill bath-provide plenty of space for family, guests, or a home office.
Outdoor living is equally impressive, with a private backyard oasis complete with a covered patio—ideal for alfresco dining or simply enjoying the outdoors. Whether you’re hosting a barbecue or unwinding after a long day, the backyard offers the perfect space for all your needs.
Located in the Heath Golf & Yacht Club neighborhood, this home is just minutes from top-rated schools, parks, and the scenic beauty of Lake Ray Hubbard. Enjoy quick access to major highways, shopping, dining, and all the amenities that make Heath a wonderful place to live.
Don’t miss your chance to own this stunning home—schedule a tour today!
Location
State TX
County Rockwall
Community Club House, Community Pool, Curbs, Fitness Center, Golf, Pickle Ball Court, Playground, Tennis Court(S)
Direction From FM 740, R on Governors Blvd, L on Trophy, L on Resort. House is 2nd on left
Rooms
Dining Room 1
Interior
Interior Features Cable TV Available, Decorative Lighting, Double Vanity, Granite Counters, High Speed Internet Available, Kitchen Island, Open Floorplan, Pantry, Walk-In Closet(s)
Flooring Luxury Vinyl Plank
Fireplaces Number 1
Fireplaces Type Gas
Appliance Built-in Gas Range, Dishwasher, Disposal, Dryer, Microwave, Plumbed For Gas in Kitchen, Tankless Water Heater
Laundry Electric Dryer Hookup, Utility Room, Full Size W/D Area, Washer Hookup
Exterior
Garage Spaces 3.0
Fence Wrought Iron
Community Features Club House, Community Pool, Curbs, Fitness Center, Golf, Pickle Ball Court, Playground, Tennis Court(s)
Utilities Available All Weather Road, Cable Available, City Sewer, City Water, Curbs, Electricity Available, Individual Gas Meter, Individual Water Meter, Sidewalk
Roof Type Composition
Total Parking Spaces 3
Garage Yes
Building
Story One
Foundation Slab
Level or Stories One
Structure Type Brick
Schools
Elementary Schools Amy Parks-Heath
Middle Schools Cain
High Schools Heath
School District Rockwall Isd
Others
Ownership Bond
Acceptable Financing Cash, Conventional, FHA
Listing Terms Cash, Conventional, FHA


