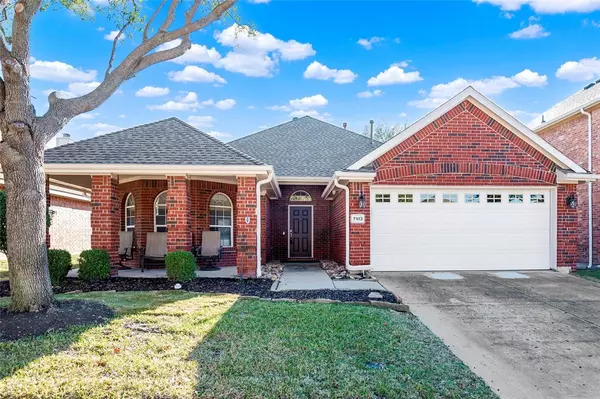UPDATED:
01/03/2025 08:19 PM
Key Details
Property Type Single Family Home
Sub Type Single Family Residence
Listing Status Active
Purchase Type For Sale
Square Footage 1,854 sqft
Price per Sqft $234
Subdivision Craig Ranch North Ph 2B
MLS Listing ID 20801913
Style Traditional
Bedrooms 3
Full Baths 2
HOA Fees $905/ann
HOA Y/N Mandatory
Year Built 2003
Annual Tax Amount $5,776
Lot Size 5,662 Sqft
Acres 0.13
Lot Dimensions 55x102
Property Description
Location
State TX
County Collin
Direction From Stacy Rd go North on Alma and Left-West on Elk Mountain Trail. The home will be on your left.
Rooms
Dining Room 2
Interior
Interior Features Cable TV Available, High Speed Internet Available, Open Floorplan
Heating Central, Fireplace(s), Natural Gas
Cooling Ceiling Fan(s), Central Air, Electric
Flooring Carpet, Ceramic Tile
Fireplaces Number 1
Fireplaces Type Gas Logs, Gas Starter, Living Room, Wood Burning
Appliance Dishwasher, Disposal, Gas Cooktop, Gas Water Heater, Double Oven, Water Softener
Heat Source Central, Fireplace(s), Natural Gas
Laundry Electric Dryer Hookup, Utility Room, Full Size W/D Area
Exterior
Exterior Feature Covered Patio/Porch, Rain Gutters, Lighting
Garage Spaces 2.0
Fence Fenced, Wood
Utilities Available Cable Available, City Sewer, City Water, Curbs, Individual Gas Meter, Individual Water Meter, Sidewalk
Roof Type Composition
Total Parking Spaces 2
Garage Yes
Building
Lot Description Interior Lot, Sprinkler System, Subdivision
Story One
Foundation Slab
Level or Stories One
Structure Type Brick
Schools
Elementary Schools Ogle
Middle Schools Scoggins
High Schools Emerson
School District Frisco Isd
Others
Restrictions Deed,Development,Easement(s)
Ownership see tax
Acceptable Financing Cash, Conventional, FHA, Texas Vet, VA Loan
Listing Terms Cash, Conventional, FHA, Texas Vet, VA Loan
Special Listing Condition Survey Available




