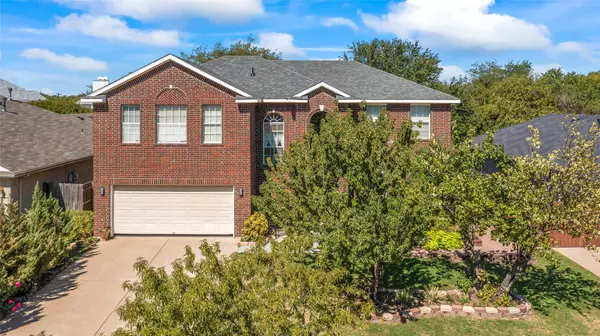For more information regarding the value of a property, please contact us for a free consultation.
Key Details
Property Type Single Family Home
Sub Type Single Family Residence
Listing Status Sold
Purchase Type For Sale
Square Footage 3,121 sqft
Price per Sqft $138
Subdivision Kingsgate Add
MLS Listing ID 20169678
Sold Date 12/29/22
Style Traditional
Bedrooms 4
Full Baths 2
Half Baths 1
HOA Y/N None
Year Built 1996
Annual Tax Amount $7,992
Lot Size 6,751 Sqft
Acres 0.155
Property Description
**Seller is offering $10,000 to help any buyer with their closing costs, buy down their interest rate or use towards updates.** Your dream home is waiting just for you in a quiet, well kept neighborhood right off Hwy 360 & Interstate 20 in Grand Prairie! Walk in & feel the warm-fullness of this beautiful 2 story home. Sellers have put so much time, love, & passion into making this home as comfortable as possible. This home features 4 bedrooms, master on 1st floor, 2nd floor has 3 bedrooms, 1 guest bath plus a game room for entertainment. The large kitchen includes upgraded granite countertops & breakfast nook overlooking a soothing backyard. All bathrooms have been renovated with new tiles, bathtubs, sinks & faucets. The rainfall shower with 5 body sprays & a jacuzzi bath tub in the primary bath is perfect for relaxing. Easy access to Grand Prairie Premium Outlets, Epic Waters, Chicken n Pickle & Six Flags over Texas and much more!! NEW HEB in Mansfield will be just 13 minutes away.
Location
State TX
County Tarrant
Direction From TX 360 S. Take the exit toward Kingswood Blvd Green Oaks Blvd SE. Turn left onto Kingswood Blvd. Turn left onto Magna Carta Blvd. Turn right onto Normandy Way. Home will be on the left.
Rooms
Dining Room 1
Interior
Interior Features Decorative Lighting, Double Vanity, Granite Counters, Kitchen Island
Heating Central
Cooling Ceiling Fan(s), Central Air
Flooring Laminate, Tile
Fireplaces Number 1
Fireplaces Type Gas, Living Room
Appliance Dishwasher, Disposal, Electric Cooktop, Electric Oven, Gas Water Heater, Microwave
Heat Source Central
Laundry Utility Room, Full Size W/D Area
Exterior
Exterior Feature Covered Patio/Porch, Rain Gutters
Garage Spaces 2.0
Fence Wood
Utilities Available City Sewer, City Water, Curbs, Sidewalk
Roof Type Composition
Parking Type 2-Car Single Doors, Driveway, Garage, Garage Door Opener, Garage Faces Front
Garage Yes
Building
Lot Description Few Trees, Greenbelt, Interior Lot, Landscaped, Subdivision
Story Two
Foundation Slab
Structure Type Brick
Schools
School District Arlington Isd
Others
Restrictions No Known Restriction(s)
Ownership Hau P. Nguyen and Lien T. Pham
Acceptable Financing Cash, Conventional, FHA, VA Assumable
Listing Terms Cash, Conventional, FHA, VA Assumable
Financing Conventional
Special Listing Condition Aerial Photo
Read Less Info
Want to know what your home might be worth? Contact us for a FREE valuation!

Our team is ready to help you sell your home for the highest possible price ASAP

©2024 North Texas Real Estate Information Systems.
Bought with Trang Dang-Le • ERA Empower Realty LLC
GET MORE INFORMATION




