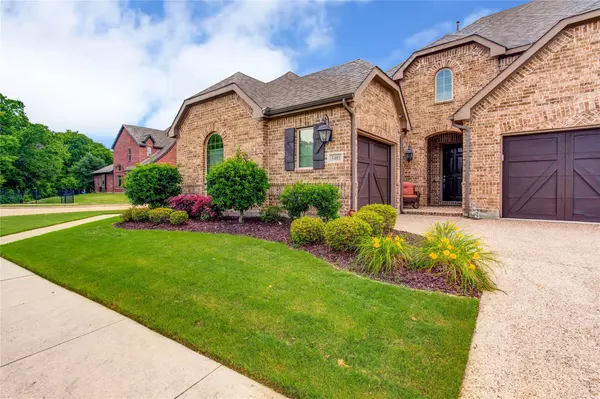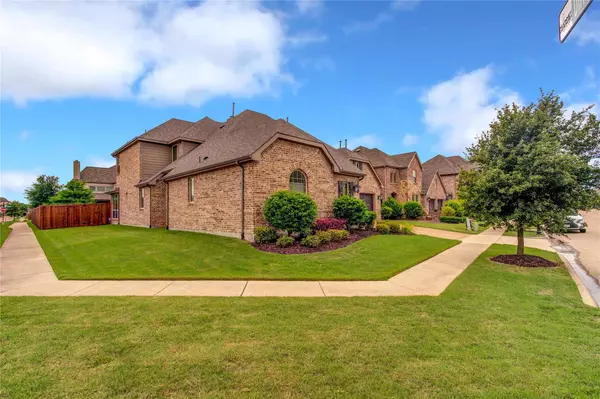For more information regarding the value of a property, please contact us for a free consultation.
Key Details
Property Type Single Family Home
Sub Type Single Family Residence
Listing Status Sold
Purchase Type For Sale
Square Footage 3,994 sqft
Price per Sqft $125
Subdivision Village Park North Ph 2A
MLS Listing ID 14323704
Sold Date 06/30/20
Style Traditional
Bedrooms 5
Full Baths 4
Half Baths 1
HOA Fees $24
HOA Y/N Mandatory
Total Fin. Sqft 3994
Year Built 2013
Annual Tax Amount $11,434
Lot Size 8,319 Sqft
Acres 0.191
Property Description
Gorgeous north facing American Legend home on corner lot in beautiful Village Park overlooking greenbelt! Exemplary Allen ISD! Awesome floor plan with master bedroom with large bay window and 2nd bedroom with full bath on first floor! Five bedrooms with a study, four and one half baths - 3 Car Garage! Kitchen overlooks spacious living area with gas fireplace! Kitchen features ample cabinet space, granite counters and ceramic tile backslash, ss appliances, walk in pantry and gas cook top. Extensive hardwoods on first floor. Game Room & Media upstairs! Huge pool-sized yard with covered patio. New fence, garage openers and roof! Great location and convenient to shopping! $1500 credit to buyers at closing
Location
State TX
County Collin
Community Community Pool, Greenbelt, Jogging Path/Bike Path, Park, Playground
Direction From McKinney Ranch and Lake Forest, go west on McKinney Ranch, left on Pecan Trails, right on Soapberry, left on Jubilee, left on Broken Spur, right on Bobcat, left on Dimebox...home on right.
Rooms
Dining Room 2
Interior
Interior Features Cable TV Available, Decorative Lighting, Dry Bar, High Speed Internet Available, Sound System Wiring, Vaulted Ceiling(s)
Heating Central, Natural Gas, Zoned
Cooling Ceiling Fan(s), Central Air, Electric, Zoned
Flooring Carpet, Ceramic Tile, Wood
Fireplaces Number 1
Fireplaces Type Gas Logs, Gas Starter, Metal
Appliance Dishwasher, Disposal, Electric Oven, Gas Cooktop, Microwave, Plumbed For Gas in Kitchen, Plumbed for Ice Maker, Vented Exhaust Fan, Gas Water Heater
Heat Source Central, Natural Gas, Zoned
Laundry Electric Dryer Hookup, Full Size W/D Area, Washer Hookup
Exterior
Exterior Feature Covered Patio/Porch, Rain Gutters
Garage Spaces 3.0
Carport Spaces 3
Fence Wood
Community Features Community Pool, Greenbelt, Jogging Path/Bike Path, Park, Playground
Utilities Available City Sewer, City Water, Concrete, Curbs, Sidewalk, Underground Utilities
Roof Type Composition
Garage Yes
Building
Lot Description Adjacent to Greenbelt, Corner Lot, Few Trees, Lrg. Backyard Grass, Sprinkler System, Subdivision
Story Two
Foundation Slab
Structure Type Brick
Schools
Elementary Schools Lois Lindsey
Middle Schools Lowery
High Schools Allen
School District Allen Isd
Others
Ownership of record
Acceptable Financing Cash, Conventional Assumable, FHA, VA Loan
Listing Terms Cash, Conventional Assumable, FHA, VA Loan
Financing Conventional
Read Less Info
Want to know what your home might be worth? Contact us for a FREE valuation!

Our team is ready to help you sell your home for the highest possible price ASAP

©2024 North Texas Real Estate Information Systems.
Bought with Roshani Fernando • Vibrant Real Estate
GET MORE INFORMATION




