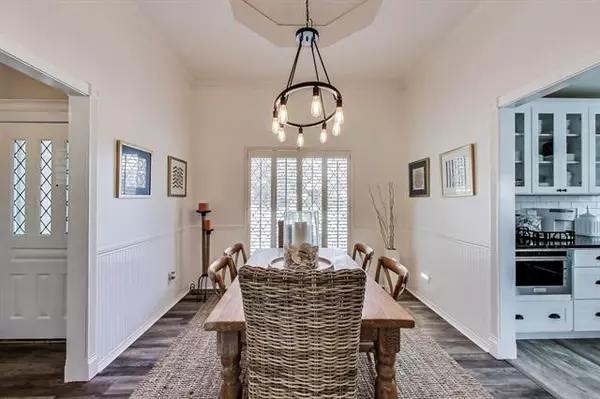For more information regarding the value of a property, please contact us for a free consultation.
Key Details
Property Type Single Family Home
Sub Type Single Family Residence
Listing Status Sold
Purchase Type For Sale
Square Footage 2,002 sqft
Price per Sqft $167
Subdivision Country Club Mdws
MLS Listing ID 14697024
Sold Date 11/24/21
Bedrooms 3
Full Baths 2
HOA Y/N None
Total Fin. Sqft 2002
Year Built 1984
Annual Tax Amount $6,646
Lot Size 9,583 Sqft
Acres 0.22
Property Description
If you have dreamed of living the tropical life but do not want to leave the Big D, your oasis awaits. Pride in ownership shows w amazing updates and attention to detail. Eat in Kitchen has SS appliances, quartzite counters w leathered finish, recent cabinets, fixtures. Stackable washer dryer. Both baths updated w vanities,fixtures, tile. Stone shower in master, free standing tub, his hers closets. Love your living space with wet bar and fireplace. 2nd living space can be game, media, office or extra sleep space. Backyard has recently resurfaced pool, She He Shed or homeschool station is heated cooled. See MLS for list of updates, offer info.
Location
State TX
County Dallas
Direction Go East on Centerville to Eastern Hills, go North on Club Meadows
Rooms
Dining Room 2
Interior
Interior Features Cable TV Available, Decorative Lighting, High Speed Internet Available, Vaulted Ceiling(s), Wet Bar
Heating Central, Natural Gas
Cooling Ceiling Fan(s), Central Air, Electric
Flooring Ceramic Tile, Luxury Vinyl Plank
Fireplaces Number 1
Fireplaces Type Gas Starter, Wood Burning
Appliance Convection Oven, Dishwasher, Disposal, Gas Range, Microwave, Plumbed for Ice Maker, Gas Water Heater
Heat Source Central, Natural Gas
Laundry Electric Dryer Hookup, Washer Hookup
Exterior
Exterior Feature Covered Patio/Porch, Rain Gutters
Garage Spaces 2.0
Fence Wood
Pool Gunite, In Ground, Pool Sweep
Utilities Available City Sewer, City Water
Roof Type Composition
Parking Type 2-Car Single Doors, Circular Driveway, Garage Door Opener, Garage Faces Rear
Garage Yes
Private Pool 1
Building
Lot Description Interior Lot, Lrg. Backyard Grass, Subdivision
Story One
Foundation Slab
Structure Type Brick
Schools
Elementary Schools Choice Of School
Middle Schools Choice Of School
High Schools Choice Of School
School District Garland Isd
Others
Restrictions No Known Restriction(s)
Ownership Dale Rich Jennifer Rich
Acceptable Financing Cash, Conventional, FHA, VA Loan
Listing Terms Cash, Conventional, FHA, VA Loan
Financing Conventional
Read Less Info
Want to know what your home might be worth? Contact us for a FREE valuation!

Our team is ready to help you sell your home for the highest possible price ASAP

©2024 North Texas Real Estate Information Systems.
Bought with Joshua Shuttleworth • Keller Williams Central
GET MORE INFORMATION




