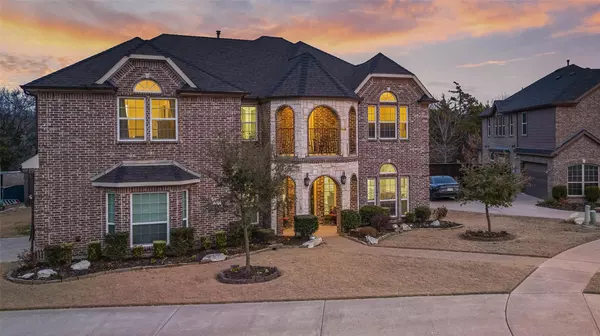For more information regarding the value of a property, please contact us for a free consultation.
Key Details
Property Type Single Family Home
Sub Type Single Family Residence
Listing Status Sold
Purchase Type For Sale
Square Footage 3,873 sqft
Price per Sqft $147
Subdivision Stillwater Canyon Ph 1D
MLS Listing ID 20245291
Sold Date 03/23/23
Bedrooms 4
Full Baths 4
HOA Fees $9/ann
HOA Y/N Mandatory
Year Built 2015
Annual Tax Amount $11,135
Lot Size 0.332 Acres
Acres 0.332
Property Description
Motivated Seller!! Make an offer! All offers due by February 28, 2023 @ noon. Unbelievable 4BR home nestled on a cul-de-sac in sought after Stillwater Canyon! This spacious home offers an open floor plan ideal for entertaining. A charming front porch & 2nd floor balcony welcomes you into the foyer thru to the family room. Private office just off the entry complete with French doors. Bright & open living area provides a gorgeous stone fireplace & windows looking out to a backyard oasis. Chef's kitchen boasts double ovens, gas cooktop, butler's pantry & bonus space for coffee bar. The kitchen is an entertainer's dream. First floor owner’s suite with a spa bath includes an oversized shower and large walk-in closet. Upstairs offers Guest -Mother-in Law Ensuite with walk-in closet, 2 additional BRs that share 1 full bath, a game room with wet bar & media room. Don’t miss the outdoor oasis that awaits w a partially submerged pool, fire pit and plenty of backyard space.
Location
State TX
County Dallas
Community Community Pool
Direction Traveling I-35 South, Exit at Beltline Road and make a Right. Travel West and Across Over Cockrell Hill Road and Make a Right on Wild River Court. Home is at the end of the Street.
Rooms
Dining Room 2
Interior
Interior Features Cable TV Available, Decorative Lighting, Double Vanity, Granite Counters, High Speed Internet Available, Pantry, Vaulted Ceiling(s), Walk-In Closet(s), Wet Bar
Heating Central, ENERGY STAR Qualified Equipment, Fireplace(s)
Cooling Ceiling Fan(s), Central Air, ENERGY STAR Qualified Equipment, Gas, Multi Units
Flooring Carpet, Ceramic Tile, Hardwood
Fireplaces Number 1
Fireplaces Type Family Room, Gas, Living Room
Appliance Electric Oven, Gas Cooktop, Microwave, Double Oven, Plumbed For Gas in Kitchen, Tankless Water Heater, Vented Exhaust Fan, Washer
Heat Source Central, ENERGY STAR Qualified Equipment, Fireplace(s)
Laundry Electric Dryer Hookup, Utility Room, Full Size W/D Area, Washer Hookup
Exterior
Garage Spaces 2.0
Fence Wood, Wrought Iron
Pool Above Ground, Outdoor Pool, Other
Community Features Community Pool
Utilities Available Cable Available, City Sewer, City Water, Electricity Available, Individual Gas Meter, Individual Water Meter, Phone Available, Sewer Available, Sidewalk
Roof Type Composition
Parking Type 2-Car Single Doors, Additional Parking, Concrete, Garage Door Opener, Garage Faces Side, Lighted, Side By Side
Garage Yes
Private Pool 1
Building
Lot Description Cul-De-Sac, Few Trees, Greenbelt, Lrg. Backyard Grass
Story Two
Foundation Slab
Structure Type Brick
Schools
Elementary Schools Cockrell Hill
Middle Schools Curtistene S Mccowan
High Schools Desoto
School District Desoto Isd
Others
Restrictions Deed
Ownership Tracy S. Brooks and LaQuita Brooks
Acceptable Financing Cash, Conventional, VA Loan
Listing Terms Cash, Conventional, VA Loan
Financing VA
Read Less Info
Want to know what your home might be worth? Contact us for a FREE valuation!

Our team is ready to help you sell your home for the highest possible price ASAP

©2024 North Texas Real Estate Information Systems.
Bought with Shema Ross • Fathom Realty, LLC
GET MORE INFORMATION




