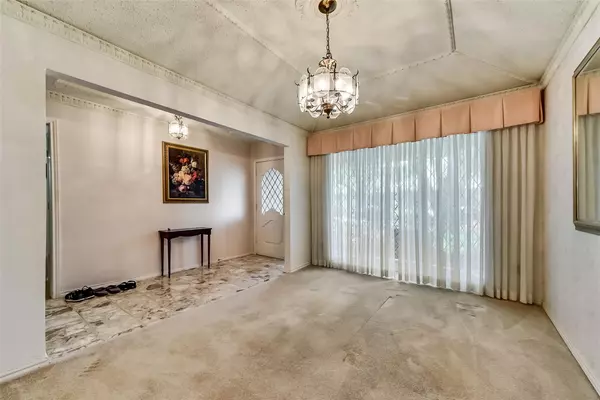For more information regarding the value of a property, please contact us for a free consultation.
Key Details
Property Type Single Family Home
Sub Type Single Family Residence
Listing Status Sold
Purchase Type For Sale
Square Footage 2,469 sqft
Price per Sqft $151
Subdivision Jackson Meadows Sec 02
MLS Listing ID 20340818
Sold Date 07/28/23
Style Traditional
Bedrooms 3
Full Baths 3
HOA Fees $12/ann
HOA Y/N Voluntary
Year Built 1978
Annual Tax Amount $10,238
Lot Size 8,886 Sqft
Acres 0.204
Property Description
A very nice 3BR and 3BA floorplan in a desired neighborhood with great schools ready for your creative updates. The family room can be easily be used as a 4th bedroom with its large closet. 3 Full bathrooms! Priced to sell quickly! House had recent foundation repairs, a new garage door opener, a new chimney, and a dishwasher. This is a solid home that just needs updating.
Location
State TX
County Dallas
Direction Use GPS
Rooms
Dining Room 2
Interior
Interior Features Double Vanity, Eat-in Kitchen, High Speed Internet Available, Natural Woodwork, Wainscoting, Walk-In Closet(s)
Heating Central, Fireplace(s)
Cooling Ceiling Fan(s), Central Air, Electric, Roof Turbine(s)
Flooring Carpet, Tile, Vinyl, Wood
Fireplaces Number 2
Fireplaces Type Bedroom, Brick, Family Room, Gas, Master Bedroom
Appliance Dishwasher, Disposal, Electric Cooktop, Electric Oven, Double Oven, Vented Exhaust Fan
Heat Source Central, Fireplace(s)
Laundry Electric Dryer Hookup, Utility Room, Full Size W/D Area, Washer Hookup
Exterior
Exterior Feature Covered Patio/Porch, Rain Gutters, Lighting
Garage Spaces 2.0
Fence Wood
Utilities Available Alley, Asphalt, Cable Available, City Sewer, City Water, Concrete, Curbs, Electricity Connected, Individual Gas Meter, Individual Water Meter, Sidewalk
Roof Type Composition
Parking Type Garage Single Door, Alley Access, Garage, Garage Door Opener, Garage Faces Rear, Inside Entrance, Kitchen Level, Lighted
Garage Yes
Building
Lot Description Interior Lot, Landscaped, Lrg. Backyard Grass, Sprinkler System, Subdivision
Story One
Foundation Slab
Level or Stories One
Structure Type Brick,Siding
Schools
Elementary Schools Aikin
High Schools Lake Highlands
School District Richardson Isd
Others
Ownership See Tax
Acceptable Financing Cash, Conventional, FHA
Listing Terms Cash, Conventional, FHA
Financing Cash
Read Less Info
Want to know what your home might be worth? Contact us for a FREE valuation!

Our team is ready to help you sell your home for the highest possible price ASAP

©2024 North Texas Real Estate Information Systems.
Bought with Joseph Keonine • 24-Hour Realty
GET MORE INFORMATION




