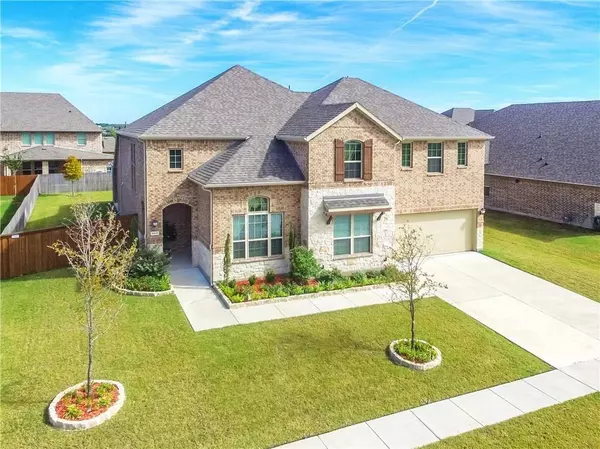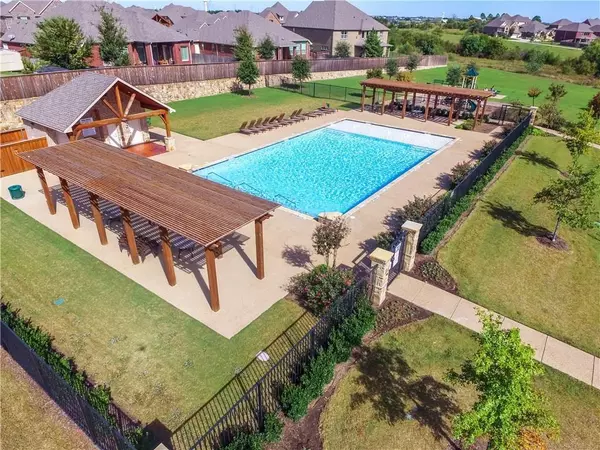For more information regarding the value of a property, please contact us for a free consultation.
Key Details
Property Type Single Family Home
Sub Type Single Family Residence
Listing Status Sold
Purchase Type For Sale
Square Footage 3,941 sqft
Price per Sqft $190
Subdivision Heritage Park Ph 3
MLS Listing ID 20315761
Sold Date 08/11/23
Style Contemporary/Modern
Bedrooms 5
Full Baths 4
Half Baths 1
HOA Fees $62/ann
HOA Y/N Mandatory
Year Built 2016
Annual Tax Amount $13,412
Lot Size 10,672 Sqft
Acres 0.245
Property Description
A must see, like new, open concept, modern, and elegant Home. It features high windows, large open areas with natural lights throughout. 5 bedrooms + study, including 2nd master suite, 2 large living areas, a home theatre, covered patio w gas hookups for the grill, a large backyard ready for private pool if you prefer than using the community pool. House is well maintained and has many upgrades, quartz countertops, designer cabinets, rain shower in master bath, surround sound wiring, and much, much more to see.
Easy access to PGBT and close to major entertainment centers, shopping malls, restaurants, lakes, and walking distance to all schools, community pool, and park.
This house is ready for you and your family to become HOME.
Location
State TX
County Dallas
Community Community Pool, Jogging Path/Bike Path, Playground
Direction From PGBT, North on Merritt, left on Hudson Dr, Right on Heritage Park Dr, right on Martha Ave.
Rooms
Dining Room 2
Interior
Interior Features Built-in Features, Cable TV Available, Decorative Lighting, Flat Screen Wiring, Granite Counters, High Speed Internet Available, Open Floorplan, Pantry, Sound System Wiring, Vaulted Ceiling(s), Walk-In Closet(s)
Heating Central, Electric, Heat Pump, Natural Gas
Cooling Central Air, Electric
Flooring Carpet, Ceramic Tile, Hardwood
Fireplaces Number 1
Fireplaces Type Gas Starter, Wood Burning
Appliance Dishwasher, Disposal, Gas Cooktop, Gas Oven, Gas Water Heater, Microwave, Refrigerator, Tankless Water Heater, Vented Exhaust Fan
Heat Source Central, Electric, Heat Pump, Natural Gas
Exterior
Exterior Feature Covered Patio/Porch
Garage Spaces 2.0
Carport Spaces 2
Community Features Community Pool, Jogging Path/Bike Path, Playground
Utilities Available Cable Available, City Sewer, City Water, Curbs, Electricity Connected, Individual Gas Meter, Individual Water Meter, Natural Gas Available, Sidewalk, Underground Utilities
Roof Type Composition
Parking Type Garage Single Door, Epoxy Flooring
Garage Yes
Building
Lot Description Interior Lot, Landscaped, Sprinkler System
Story Two
Foundation Slab
Level or Stories Two
Structure Type Brick
Schools
Elementary Schools Choice Of School
Middle Schools Choice Of School
High Schools Choice Of School
School District Garland Isd
Others
Ownership Ask Agent
Financing Conventional
Special Listing Condition Survey Available
Read Less Info
Want to know what your home might be worth? Contact us for a FREE valuation!

Our team is ready to help you sell your home for the highest possible price ASAP

©2024 North Texas Real Estate Information Systems.
Bought with Prabhjit Singh • Chetak Management Company
GET MORE INFORMATION




