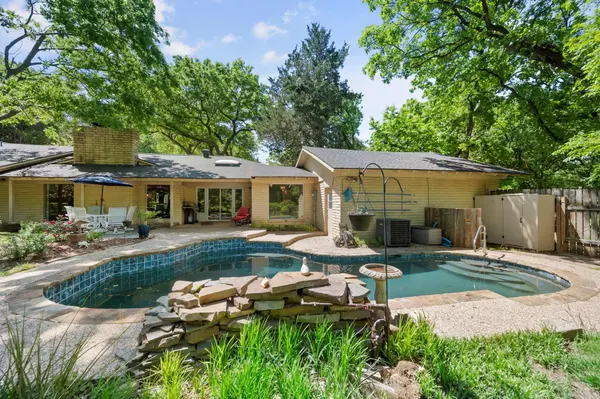For more information regarding the value of a property, please contact us for a free consultation.
Key Details
Property Type Single Family Home
Sub Type Single Family Residence
Listing Status Sold
Purchase Type For Sale
Square Footage 3,148 sqft
Price per Sqft $145
Subdivision Kingswood 01
MLS Listing ID 20303145
Sold Date 09/19/23
Style Ranch
Bedrooms 4
Full Baths 3
Half Baths 1
HOA Y/N None
Year Built 1972
Annual Tax Amount $8,832
Lot Size 0.686 Acres
Acres 0.686
Property Description
Motivated seller with the possibility of raising the price & buying down your interest rate! This stunning property is absolutely serene, located deep in an established mature neighborhood. A brick, ranch-style home full of natural light featuring vaulted ceilings, engineered hardwood floors, & a fireplace with brick hearth. The recently remodeled spacious kitchen boasts granite countertops, double ovens, lifted ceilings, refaced cabinets, a gas range, & abundant storage space. Laundry room & bathroom off the kitchen area. Breakfast nook has a beautiful view of the backyard. The massive primary suite has dual sinks, an oversized separate shower, and walk-in closet, as well as backyard access. There is a large office at the front of the house, as well as formal dining. Outside the covered patio overlooks the gorgeous pool that was replastered 2 years ago. The large .68-acre property backs up to a heavily treed reserve, so you will never have back neighbors! Buried septic pumped in 2022.
Location
State TX
County Dallas
Direction From I-20: Take exit 457A for FM 1382-Belt Line Rd, head south on FM 1382 for about 6 miles, turn right onto N Clark Rd, turn right onto N Hwy67, turn right onto Kingswood Dr, turn right onto Tower Dr, the property will be on the right.
Rooms
Dining Room 2
Interior
Interior Features Built-in Features, Cable TV Available, Granite Counters, High Speed Internet Available, Vaulted Ceiling(s), Walk-In Closet(s)
Heating Central, Natural Gas, Zoned
Cooling Ceiling Fan(s), Central Air, Electric, Zoned
Flooring Carpet, Hardwood
Fireplaces Number 1
Fireplaces Type Brick, Living Room, Wood Burning
Appliance Dishwasher, Disposal, Gas Cooktop, Gas Water Heater, Double Oven
Heat Source Central, Natural Gas, Zoned
Laundry Utility Room, Full Size W/D Area, Washer Hookup
Exterior
Exterior Feature Covered Patio/Porch, Rain Gutters, Lighting
Garage Spaces 2.0
Fence Chain Link, Wood
Pool In Ground, Water Feature
Utilities Available Cable Available
Roof Type Composition
Parking Type Circular Driveway, Garage Faces Side, Oversized
Garage Yes
Private Pool 1
Building
Lot Description Many Trees, Subdivision
Story One
Foundation Pillar/Post/Pier
Level or Stories One
Structure Type Brick
Schools
Elementary Schools Lakeridge
Middle Schools Permenter
High Schools Cedarhill
School District Cedar Hill Isd
Others
Ownership see tax records
Acceptable Financing Cash, Conventional, FHA, VA Loan
Listing Terms Cash, Conventional, FHA, VA Loan
Financing Cash
Special Listing Condition Aerial Photo
Read Less Info
Want to know what your home might be worth? Contact us for a FREE valuation!

Our team is ready to help you sell your home for the highest possible price ASAP

©2024 North Texas Real Estate Information Systems.
Bought with Jordan Davis • Keller Williams Lonestar DFW
GET MORE INFORMATION




