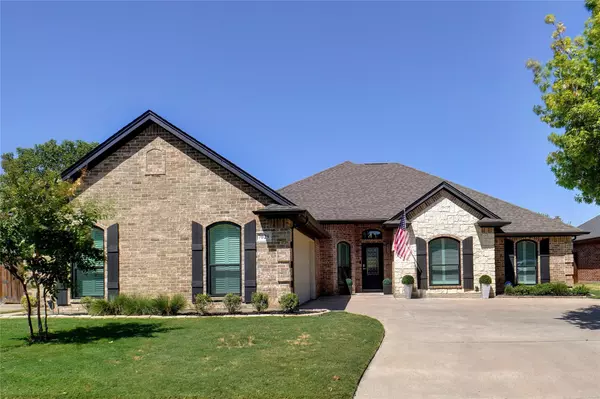For more information regarding the value of a property, please contact us for a free consultation.
Key Details
Property Type Single Family Home
Sub Type Single Family Residence
Listing Status Sold
Purchase Type For Sale
Square Footage 2,072 sqft
Price per Sqft $255
Subdivision Northridge Meadows Add
MLS Listing ID 20409046
Sold Date 09/29/23
Bedrooms 3
Full Baths 2
HOA Y/N None
Year Built 2003
Annual Tax Amount $9,335
Lot Size 9,016 Sqft
Acres 0.207
Property Description
Gorgeous home in sought after neighborhood near Cross Timbers Park. Over 70K of recent improvements including kitchen updates, new windows, wood floors, interior, exterior doors, trim, lighting and fans. custom shutters and window coverings, epoxy garage floors, ADT security and gutters. Open floor plan is perfect for entertaining in sizable great room with stone fireplace. Kitchen features updated cabinets, granite countertops, new stainless steel range and microwave, breakfast bar and dining area. Spacious master suite includes ensuite bath. Escape the Texas heat in the sparkling saltwater pool and enjoy BBQ on the covered patio. Secondary bedrooms are perfect for family and guests, Private office is a must for remote workers.
Two car main garage fits a full size truck or SUV. Second garage near pool provides bonus space for small vehicles, home gym or workspace. Abundant attic space over garages. Driveway gate adds privacy and security. don't miss out on this amazing home.
Location
State TX
County Tarrant
Direction From 820, north on Rufe Snow. right on Hightower, left on Holiday, left on Ridge Meadow and right onto Ridge Crest.
Rooms
Dining Room 1
Interior
Interior Features Built-in Features, Cable TV Available, Decorative Lighting, Flat Screen Wiring, Granite Counters, High Speed Internet Available, Open Floorplan, Pantry, Walk-In Closet(s)
Heating Central, Electric
Cooling Ceiling Fan(s), Central Air, Electric
Flooring Ceramic Tile, Wood
Fireplaces Number 1
Fireplaces Type Family Room, Masonry, Stone, Wood Burning
Appliance Dishwasher, Disposal, Electric Range, Microwave
Heat Source Central, Electric
Laundry Electric Dryer Hookup, Utility Room, Full Size W/D Area, Washer Hookup
Exterior
Exterior Feature Covered Patio/Porch, Rain Gutters
Garage Spaces 3.0
Fence Gate, Metal, Wood
Pool Gunite, In Ground, Pool Sweep, Salt Water, Sport
Utilities Available City Sewer, City Water, Curbs, Sidewalk
Roof Type Composition
Total Parking Spaces 3
Garage Yes
Private Pool 1
Building
Lot Description Few Trees, Interior Lot, Landscaped, Sprinkler System, Subdivision
Story One
Foundation Slab
Level or Stories One
Structure Type Brick
Schools
Elementary Schools Northridg
Middle Schools Northridge
High Schools Richland
School District Birdville Isd
Others
Ownership Owner of Record
Acceptable Financing Cash, Conventional, FHA, VA Loan
Listing Terms Cash, Conventional, FHA, VA Loan
Financing Conventional
Read Less Info
Want to know what your home might be worth? Contact us for a FREE valuation!

Our team is ready to help you sell your home for the highest possible price ASAP

©2024 North Texas Real Estate Information Systems.
Bought with Lily Moore • Lily Moore Realty
GET MORE INFORMATION




