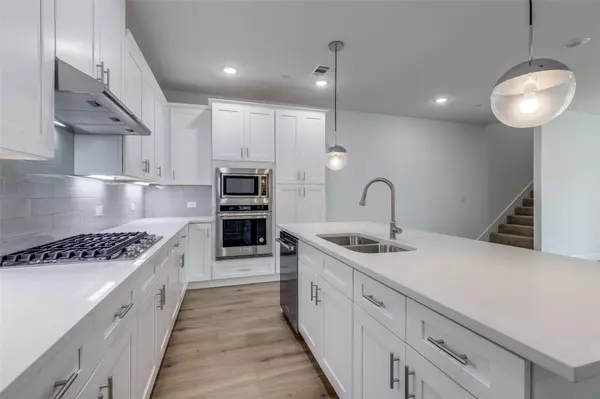For more information regarding the value of a property, please contact us for a free consultation.
Key Details
Property Type Townhouse
Sub Type Townhouse
Listing Status Sold
Purchase Type For Sale
Square Footage 2,098 sqft
Price per Sqft $231
Subdivision Brentwood Court Add
MLS Listing ID 20075245
Sold Date 09/29/23
Style Traditional
Bedrooms 3
Full Baths 2
Half Baths 1
HOA Fees $225/mo
HOA Y/N Mandatory
Year Built 2022
Annual Tax Amount $1,952
Lot Size 2,613 Sqft
Acres 0.06
Property Description
$7500 TOWARDS BUYER CLOSING COSTS!! CONSTRUCTION COMPLETE! READY FOR MOVE-IN! 1-10 Warranty! UPGRADED~MODERN spacious & airy, FLOOR PLAN A boasts an open-style living, kitchen & dining w~plenty of room for entertaining. Kitchen offers stainless steel appliances w~a gas range, vent hood, & built in microwave. 2nd floor offers 2 guest bedrooms with walk in closets, a shared full bath, and a walk-in laundry room. The large master suite features THREE walk-in closets, a spacious bathroom w~dual vanities, stand alone shower, & garden tub! To complete this floor plan includes a 2 car garage, BALCONY off the Master & PATIO off the living area with a 6' privacy fence! PRIME location w~quick access to 121 & the DNT & 0.4Miles from The Colony Aquatic Park & Bill Allen Memorial Park! FRONT & BACK lawn care included in HOA!
Location
State TX
County Denton
Direction For GPS Use: 5700 North Colony Blvd, The Colony, TX 75056. Highway 121, exit Spring Creek. Stay on service road and turn right on Morning Star Dr. Left on N Colony Blvd. Community will be on your right.
Rooms
Dining Room 1
Interior
Interior Features High Speed Internet Available, Kitchen Island, Open Floorplan, Walk-In Closet(s)
Heating Central
Cooling Ceiling Fan(s), Central Air
Flooring Carpet, Tile, Vinyl, Wood
Appliance Dishwasher, Disposal, Gas Range, Microwave, Tankless Water Heater, Vented Exhaust Fan
Heat Source Central
Laundry Utility Room, Washer Hookup
Exterior
Exterior Feature Balcony
Garage Spaces 2.0
Fence Wood
Utilities Available City Sewer, City Water, Community Mailbox, Sidewalk
Roof Type Composition
Total Parking Spaces 2
Garage Yes
Building
Lot Description Interior Lot, Landscaped, Subdivision
Story Two
Foundation Slab
Level or Stories Two
Structure Type Brick
Schools
Elementary Schools Owen
Middle Schools Griffin
High Schools The Colony
School District Lewisville Isd
Others
Restrictions No Known Restriction(s)
Ownership Havendale Homes
Acceptable Financing Cash, Conventional, FHA, VA Loan
Listing Terms Cash, Conventional, FHA, VA Loan
Financing Conventional
Read Less Info
Want to know what your home might be worth? Contact us for a FREE valuation!

Our team is ready to help you sell your home for the highest possible price ASAP

©2025 North Texas Real Estate Information Systems.
Bought with Kelly Wise • Worth Clark Realty



