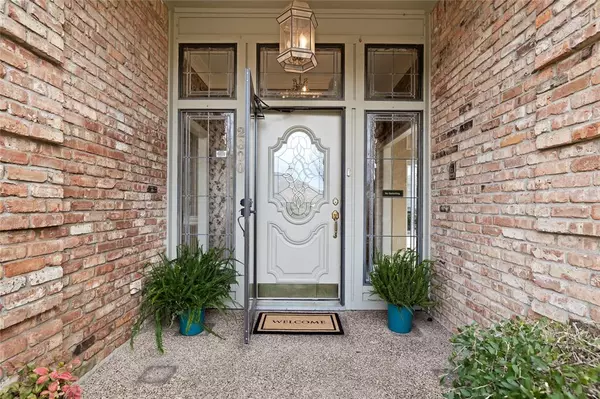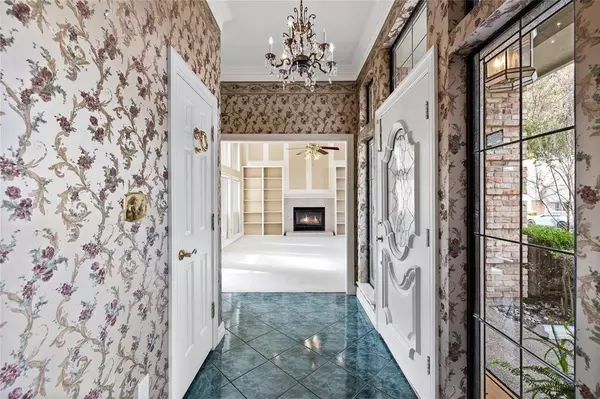For more information regarding the value of a property, please contact us for a free consultation.
Key Details
Property Type Single Family Home
Sub Type Single Family Residence
Listing Status Sold
Purchase Type For Sale
Square Footage 2,560 sqft
Price per Sqft $214
Subdivision Hunters Glen Estates Viii
MLS Listing ID 20484658
Sold Date 01/04/24
Style Traditional
Bedrooms 4
Full Baths 3
HOA Y/N None
Year Built 1988
Annual Tax Amount $7,593
Lot Size 8,712 Sqft
Acres 0.2
Property Description
Wonderful family home with a fabulous floor plan available in the highly sought after Hunters Glen Estates! You'll love the walk up appeal of this stately one-story home. Upon entry you are greeted by a formal living room with tons of windows plus a cozy fireplace with built in bookshelves. This is the perfect space for special gatherings or spending time with family. Spacious formal dining is situated to the left of the entry. The oversized kitchen is large enough for multiple cooks with tons of cabinets & opens up to breakfast area & family room. Family room boasts statement fireplace, built ins & plenty of windows overlooking backyard pool. Primary bedroom at back of home with room adjacent would be perfect for a home office spot! Walk through laundry room has cabinets & a sink. Two additional bedrooms sharing a Jack & Jill bath are on opposite side of the home. Just down the street from neighborhood park! This home is an entertainer's dream & ready for you to make it your very own!
Location
State TX
County Collin
Direction From Sam Rayburn Tollway (Highway 121), exit Custer and go south. Take a right on Legacy Drive. Then, turn right on Quarry Chase Trail, then take a left on Nighthawk Drive. Home is on your left.
Rooms
Dining Room 2
Interior
Interior Features Cable TV Available, Chandelier, High Speed Internet Available, Pantry, Walk-In Closet(s), In-Law Suite Floorplan
Heating Central, Electric, Fireplace(s)
Cooling Ceiling Fan(s), Central Air, Electric
Flooring Carpet, Ceramic Tile, Wood
Fireplaces Number 2
Fireplaces Type Brick, Family Room, Living Room
Appliance Dishwasher, Disposal, Electric Cooktop, Electric Oven, Microwave, Double Oven
Heat Source Central, Electric, Fireplace(s)
Laundry Electric Dryer Hookup, Utility Room, Full Size W/D Area, Washer Hookup
Exterior
Exterior Feature Covered Patio/Porch
Garage Spaces 2.0
Fence Wood
Pool In Ground, Separate Spa/Hot Tub
Utilities Available Alley, City Sewer, City Water, Sidewalk
Roof Type Composition
Parking Type Garage, Garage Door Opener, Garage Faces Rear
Total Parking Spaces 2
Garage Yes
Private Pool 1
Building
Lot Description Interior Lot, Subdivision
Story One
Foundation Slab
Level or Stories One
Structure Type Brick
Schools
Elementary Schools Bethany
Middle Schools Schimelpfe
High Schools Clark
School District Plano Isd
Others
Ownership Of Record
Financing FHA
Read Less Info
Want to know what your home might be worth? Contact us for a FREE valuation!

Our team is ready to help you sell your home for the highest possible price ASAP

©2024 North Texas Real Estate Information Systems.
Bought with Melissa Dunn • Keller Williams Realty DPR
GET MORE INFORMATION




