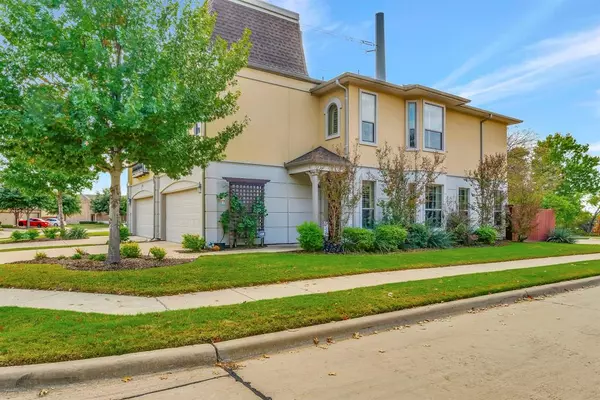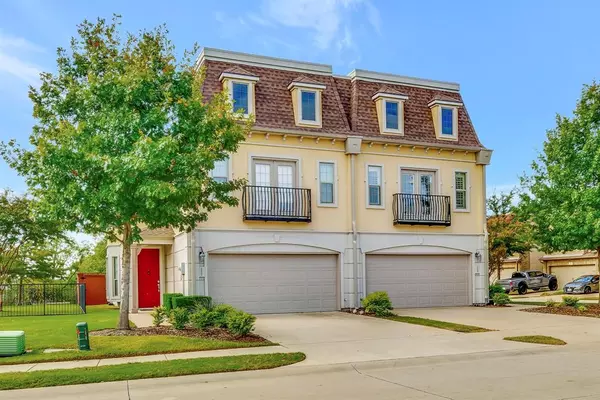For more information regarding the value of a property, please contact us for a free consultation.
Key Details
Property Type Townhouse
Sub Type Townhouse
Listing Status Sold
Purchase Type For Sale
Square Footage 1,822 sqft
Price per Sqft $227
Subdivision Chase Oaks Village
MLS Listing ID 20475801
Sold Date 01/30/24
Bedrooms 3
Full Baths 2
Half Baths 1
HOA Fees $216/qua
HOA Y/N Mandatory
Year Built 2006
Lot Size 3,484 Sqft
Acres 0.08
Property Description
Wonderful showstopper corner unit townhome in Plano with tons of upgrades! LVP flooring throughout downstairs with an open entry to the family room featuring vaulted ceilings allowing abundant natural light throughout. Many upgrades include crown molding throughout, plantation shutters on all windows, and all lighting fixtures have been upgraded. The kitchen features all SS appliances, upgraded tile flooring, glass backsplash, lights under and above kitchen cabinets, and granite countertops throughout. Primary bedroom upstairs with large walk-in closet, private ensuite, separate shower, and garden tub along with a balcony! Two other split bedrooms share a bath. Private fenced backyard landscaped with stone and 12x20 deck with cedar pergola with metal roof. The HOA covers the community pool, fenced dog park, basketball court, and maintenance of the front and backyards. Must see!
Location
State TX
County Collin
Direction From Hwy 75, go West on Legacy, South on Chase Oaks Blvd. Turn right on Metropolitan Dr, Then left on Rutherford. House is on the right. There may not be a sign in the yard.
Rooms
Dining Room 1
Interior
Interior Features Cable TV Available, Chandelier, Decorative Lighting, Granite Counters, High Speed Internet Available, Open Floorplan, Pantry, Vaulted Ceiling(s)
Heating Electric
Cooling Central Air
Flooring Carpet, Ceramic Tile
Appliance Dishwasher, Disposal
Heat Source Electric
Laundry Electric Dryer Hookup, In Kitchen, Full Size W/D Area, Washer Hookup
Exterior
Exterior Feature Balcony
Garage Spaces 2.0
Fence Wood
Utilities Available City Sewer, City Water, Community Mailbox, Concrete, Curbs
Roof Type Composition
Parking Type Garage Double Door, Driveway, Garage, Garage Door Opener, Garage Faces Front
Total Parking Spaces 2
Garage Yes
Building
Lot Description Corner Lot
Story Two
Foundation Slab
Level or Stories Two
Schools
Elementary Schools Rasor
Middle Schools Hendrick
High Schools Clark
School District Plano Isd
Others
Restrictions Deed
Ownership See Tax
Financing Conventional
Read Less Info
Want to know what your home might be worth? Contact us for a FREE valuation!

Our team is ready to help you sell your home for the highest possible price ASAP

©2024 North Texas Real Estate Information Systems.
Bought with Richard Lin • Ebby Halliday, REALTORS
GET MORE INFORMATION




