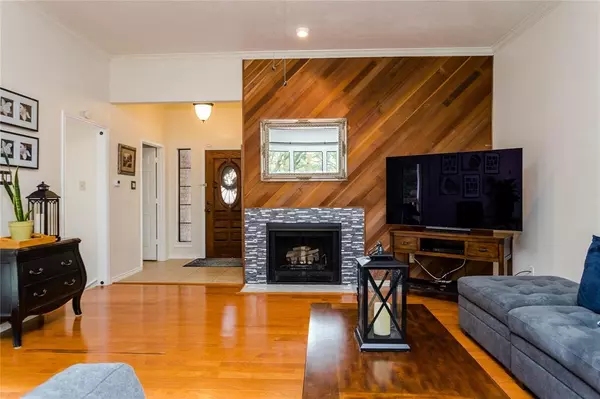For more information regarding the value of a property, please contact us for a free consultation.
Key Details
Property Type Single Family Home
Sub Type Single Family Residence
Listing Status Sold
Purchase Type For Sale
Square Footage 2,419 sqft
Price per Sqft $164
Subdivision Hidden Canyon 03
MLS Listing ID 20462255
Sold Date 02/01/24
Style Traditional
Bedrooms 5
Full Baths 2
Half Baths 2
HOA Y/N None
Year Built 1986
Annual Tax Amount $8,762
Lot Size 10,759 Sqft
Acres 0.247
Property Description
Absolutely gorgeous, updated home sitting on the Ten mile creek side of street! Enjoy the beautiful scenic views of trees and nature from the comfort of your wrap around porch, updated 2023! No neighbors in back! Brand new roof 2022, updated primary bathroom with deep soaking tub and lovely separate shower 2023, updates to secondary bath 2023, new AC ducts 2023, new driveway 2023! Very spacious with lots of natural lighting from huge windows in living area. Primary bedroom is on the 1st level from Street so no stairs, other bedrooms, second kitchen, 2nd living area and more bathrooms are on the lower level. Tons of storage and storm shelter also on lower level! Property has lots of character with multiple porches to sit out and enjoy! Easy access to highways, tons of shopping, entertainment, and restaurants. Ask about the reduced interest rate and low down payment loans available for this property. Call for a showing today!
Location
State TX
County Dallas
Direction Please use GPS
Rooms
Dining Room 2
Interior
Interior Features Cable TV Available, Decorative Lighting, Granite Counters, High Speed Internet Available, Pantry, Walk-In Closet(s)
Heating Central, Natural Gas
Cooling Central Air, Electric
Flooring Carpet, Ceramic Tile, Laminate
Fireplaces Number 1
Fireplaces Type Gas Logs, Gas Starter, Living Room, Wood Burning
Appliance Dishwasher, Disposal, Gas Range, Gas Water Heater, Microwave
Heat Source Central, Natural Gas
Laundry Utility Room, Full Size W/D Area, Washer Hookup
Exterior
Exterior Feature Covered Patio/Porch, Rain Gutters, Private Yard
Garage Spaces 2.0
Fence Chain Link, Wood
Utilities Available City Sewer, City Water
Roof Type Composition
Parking Type Driveway, Garage, Garage Faces Side, Paved
Total Parking Spaces 2
Garage Yes
Building
Lot Description Adjacent to Greenbelt, Few Trees, Landscaped
Story Two
Foundation Slab
Level or Stories Two
Structure Type Brick
Schools
Elementary Schools Young
Middle Schools Desoto West
High Schools Desoto
School District Desoto Isd
Others
Ownership Nilda Irizarry
Acceptable Financing Cash, Conventional, FHA, VA Loan
Listing Terms Cash, Conventional, FHA, VA Loan
Financing VA
Read Less Info
Want to know what your home might be worth? Contact us for a FREE valuation!

Our team is ready to help you sell your home for the highest possible price ASAP

©2024 North Texas Real Estate Information Systems.
Bought with Tausha Motsenbocker • Tausha Motsenbocker
GET MORE INFORMATION




