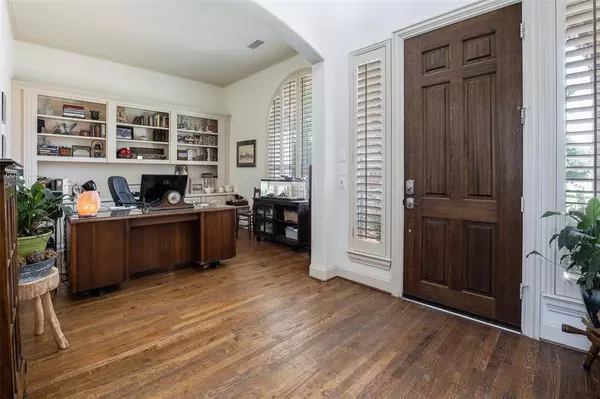For more information regarding the value of a property, please contact us for a free consultation.
Key Details
Property Type Single Family Home
Sub Type Single Family Residence
Listing Status Sold
Purchase Type For Sale
Square Footage 3,926 sqft
Price per Sqft $184
Subdivision Breckinridge Farms
MLS Listing ID 20390081
Sold Date 03/27/24
Bedrooms 5
Full Baths 4
HOA Fees $33/ann
HOA Y/N Mandatory
Year Built 2002
Annual Tax Amount $10,415
Lot Size 9,147 Sqft
Acres 0.21
Property Description
WOW!! HUGE REDUCTION This stunning 5-bedroom, 4 full bath Huntington Home is a showstopper. Inside you'll find high end finishes throughout including fabulous high quality hardwood floors, architectural arches, a spacious and comfortable media room. An ample sized primary bedroom flows nicely into the spa like ensuite bath complete with jetted tub, double vanities, separate shower, and spacious closet. Beautiful plantation shutters throughout. The beautiful kitchen has updated granite countertops, backsplash, a gorgeous island, and added enlarged pantry with deep shelving in 2022. Fully repainted in 2022, epoxy garage flooring, new roof in 2021, 3 AC units, one replaced in 2022 and one in 2023. Large, covered patio and low maintenance yard with full sprinkler system, 2 car side by side garage and 1 tandem. New flowerbeds in 2023. Media room equipment stays with home. Wonderful, private, In-law suite, bathroom, sitting area.
Location
State TX
County Collin
Direction Use GPS George Bush Turnpike East to Renner to Murphy Road south, west to Sweetbriar.
Rooms
Dining Room 1
Interior
Interior Features Cable TV Available, Cathedral Ceiling(s), Decorative Lighting, Double Vanity, Eat-in Kitchen, Granite Counters, High Speed Internet Available, Kitchen Island, Multiple Staircases, Open Floorplan, Pantry, Vaulted Ceiling(s), Walk-In Closet(s), In-Law Suite Floorplan
Fireplaces Number 1
Fireplaces Type Brick, Gas Logs, Living Room
Appliance Dishwasher, Disposal, Electric Cooktop, Electric Oven, Ice Maker, Microwave, Convection Oven
Exterior
Garage Spaces 3.0
Utilities Available All Weather Road, Alley, Cable Available, City Sewer, City Water, Curbs, Electricity Available, Electricity Connected, Individual Gas Meter, Individual Water Meter, Sidewalk
Total Parking Spaces 3
Garage Yes
Building
Story Two
Level or Stories Two
Schools
Elementary Schools Miller
Middle Schools Murphy
High Schools Mcmillen
School District Plano Isd
Others
Ownership David and Anna Young
Financing Conventional
Read Less Info
Want to know what your home might be worth? Contact us for a FREE valuation!

Our team is ready to help you sell your home for the highest possible price ASAP

©2025 North Texas Real Estate Information Systems.
Bought with Saadia Alvi • Redfin Corporation



