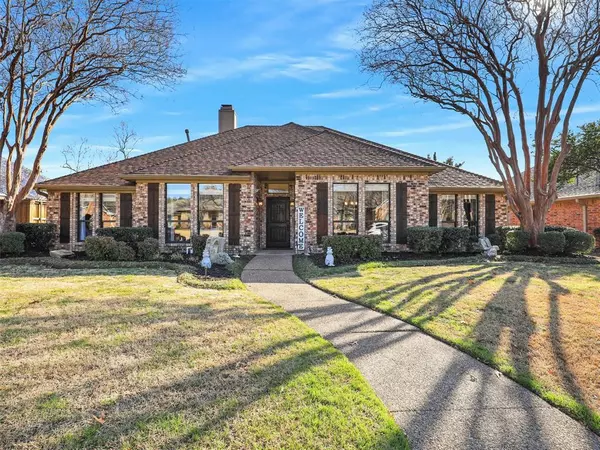For more information regarding the value of a property, please contact us for a free consultation.
Key Details
Property Type Single Family Home
Sub Type Single Family Residence
Listing Status Sold
Purchase Type For Sale
Square Footage 2,411 sqft
Price per Sqft $244
Subdivision Hunters Glen Estates Viii
MLS Listing ID 20529059
Sold Date 03/29/24
Bedrooms 4
Full Baths 2
Half Baths 1
HOA Fees $4/ann
HOA Y/N Voluntary
Year Built 1986
Annual Tax Amount $7,499
Lot Size 9,147 Sqft
Acres 0.21
Property Description
Spectacular 1 story home centrally located in Plano. This 4 bed, 2.1 bath features a spacious layout and amazing outdoor entertaining space. Primary suite, separate from other bedrooms, features 2 closets, updated gorgeous bathroom with oversized shower and relaxing tub. Spacious living room has gas fireplace and abundance of light through skylight and access to backyard. Kitchen features double ovens, gas stove top, pantry and large eat in kitchen area with bay windows. The large game room has additional access to the backyard and half bath for guests as well as a dry bar. Laundry room has plenty of room for full size washer and dryer as well as additional fridge or freezer. 2 car garage is oversized and has over head and side storage. Backyard entertainers dream features covered patio, outdoor kitchen area and bar, wrought iron fence with grassed side yard and separate pool space. On the other side of the home features a 2nd fenced area for dog run. This home is a must see!
Location
State TX
County Collin
Community Jogging Path/Bike Path, Park, Playground
Direction From 75: Exit legacy, west. Right on Quarry Chase, Left on Powderhorn. Home on the left.
Rooms
Dining Room 2
Interior
Interior Features Decorative Lighting, Dry Bar, Eat-in Kitchen
Heating Central
Cooling Central Air
Flooring Laminate, Tile
Fireplaces Number 1
Fireplaces Type Gas, Living Room
Appliance Dishwasher, Disposal, Electric Oven, Gas Cooktop, Double Oven, Plumbed For Gas in Kitchen
Heat Source Central
Laundry Gas Dryer Hookup, Utility Room, Full Size W/D Area, Washer Hookup
Exterior
Exterior Feature Barbecue, Built-in Barbecue, Covered Patio/Porch, Lighting, Outdoor Grill, Outdoor Kitchen, Private Yard
Garage Spaces 2.0
Fence Wood, Wrought Iron
Pool In Ground
Community Features Jogging Path/Bike Path, Park, Playground
Utilities Available City Sewer, City Water
Roof Type Composition
Parking Type Garage Single Door, Garage, Garage Door Opener, Garage Faces Rear, Oversized, Storage
Total Parking Spaces 2
Garage Yes
Private Pool 1
Building
Lot Description Interior Lot
Story One
Foundation Slab
Level or Stories One
Schools
Elementary Schools Bethany
Middle Schools Schimelpfe
High Schools Clark
School District Plano Isd
Others
Ownership See Tax
Acceptable Financing Cash, Conventional, FHA, VA Loan
Listing Terms Cash, Conventional, FHA, VA Loan
Financing Conventional
Read Less Info
Want to know what your home might be worth? Contact us for a FREE valuation!

Our team is ready to help you sell your home for the highest possible price ASAP

©2024 North Texas Real Estate Information Systems.
Bought with Janet Sebile • Coldwell Banker Apex, REALTORS
GET MORE INFORMATION




