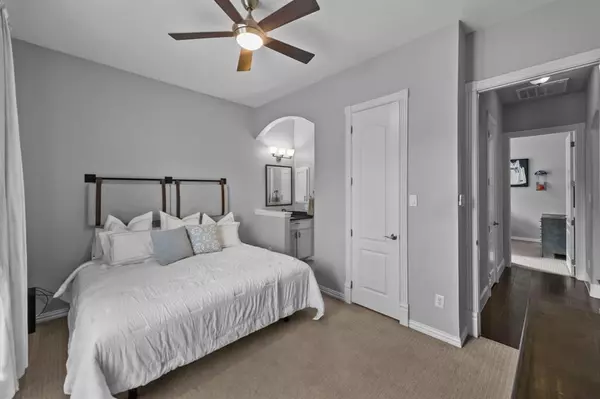For more information regarding the value of a property, please contact us for a free consultation.
Key Details
Property Type Single Family Home
Sub Type Single Family Residence
Listing Status Sold
Purchase Type For Sale
Square Footage 2,948 sqft
Price per Sqft $254
Subdivision Gallery At Stonebridge
MLS Listing ID 20551525
Sold Date 05/22/24
Style Traditional
Bedrooms 4
Full Baths 3
Half Baths 1
HOA Fees $79/ann
HOA Y/N Mandatory
Year Built 2002
Annual Tax Amount $9,730
Lot Size 7,405 Sqft
Acres 0.17
Property Description
Experience the ultimate suburban living in this stunning 4-bedroom home nestled in the highly sought-after Stonebridge Ranch subdivision of McKinney, TX. Nestled on one of the best golf course lots , this home boasts a resort style backyard with a captivating swimming pool, a stylish pergola, and an outdoor speaker system all perfect for entertaining. There is a lovely green belt on one side for extra privacy. Revel in the elegance of updated bathrooms, a spacious kitchen & breathtaking views of the manicured golf course, making every moment at home a picturesque retreat. Welcome to your dream home in Stonebridge Ranch.
Location
State TX
County Collin
Community Club House, Community Pool, Community Sprinkler, Greenbelt, Jogging Path/Bike Path, Park, Playground, Sidewalks
Direction From Eldorado Pkwy, go north on Custer Rd. Turn right on S Cotton Ridge Rd. Turn right on Gallery Way. The house is on your right.
Rooms
Dining Room 2
Interior
Interior Features Cable TV Available, Chandelier, Decorative Lighting, High Speed Internet Available, Kitchen Island, Walk-In Closet(s)
Heating Central, Fireplace(s), Natural Gas
Cooling Ceiling Fan(s), Central Air, Electric
Flooring Carpet, Ceramic Tile, Wood
Fireplaces Number 1
Fireplaces Type Gas Logs, Living Room
Appliance Dishwasher, Disposal, Gas Cooktop, Microwave, Plumbed For Gas in Kitchen
Heat Source Central, Fireplace(s), Natural Gas
Laundry Utility Room, Full Size W/D Area, Washer Hookup
Exterior
Exterior Feature Covered Patio/Porch, Rain Gutters
Garage Spaces 2.0
Fence Wrought Iron
Pool Gunite, Heated, In Ground, Pool/Spa Combo
Community Features Club House, Community Pool, Community Sprinkler, Greenbelt, Jogging Path/Bike Path, Park, Playground, Sidewalks
Utilities Available Cable Available, City Sewer, City Water, Concrete, Sidewalk, Underground Utilities
Roof Type Composition
Total Parking Spaces 2
Garage Yes
Private Pool 1
Building
Lot Description Adjacent to Greenbelt, Few Trees, Greenbelt, Interior Lot, Landscaped, On Golf Course, Sprinkler System, Subdivision
Story Two
Foundation Slab
Level or Stories Two
Structure Type Brick,Rock/Stone
Schools
Elementary Schools Bennett
Middle Schools Dowell
High Schools Mckinney Boyd
School District Mckinney Isd
Others
Ownership John D Saunders III and Shelli Saunders
Acceptable Financing Cash, Conventional, FHA, VA Loan
Listing Terms Cash, Conventional, FHA, VA Loan
Financing Conventional
Read Less Info
Want to know what your home might be worth? Contact us for a FREE valuation!

Our team is ready to help you sell your home for the highest possible price ASAP

©2024 North Texas Real Estate Information Systems.
Bought with Wesley Haile • Keller Williams NO. Collin Cty
GET MORE INFORMATION




