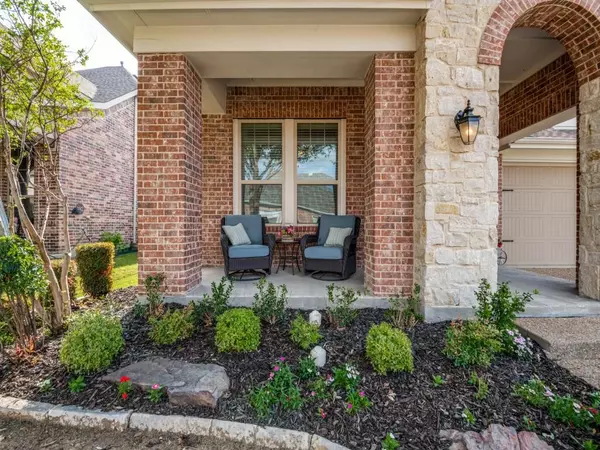For more information regarding the value of a property, please contact us for a free consultation.
Key Details
Property Type Single Family Home
Sub Type Single Family Residence
Listing Status Sold
Purchase Type For Sale
Square Footage 2,359 sqft
Price per Sqft $243
Subdivision Village Park Ph 2B
MLS Listing ID 20597837
Sold Date 05/24/24
Style Ranch,Traditional
Bedrooms 3
Full Baths 2
HOA Fees $30
HOA Y/N Mandatory
Year Built 2012
Annual Tax Amount $7,516
Lot Size 6,446 Sqft
Acres 0.148
Lot Dimensions 54x120
Property Description
Meticulously maintained and beautifully appointed one story David Weekely original owner home! Perfectly located just off 121 at Stacy where McKinney, Frisco and Allen meet. Convienent to everything. Nailed down, handscraped hardwood floors. Study with glass French doors off the entry to work from home could also be a kids play room. Large open kitchen with granite countertops, stainless appliances including gas cooking, is open to a family room with fireplace that has gas logs. Large breakfast room has plenty of room for the whole family. Small work center just off the breakfast area is perfect for paying bills or homework. Oversized primary suite has its own bath with walk-in closet. Two other bedrooms are split from the primary offering great privacy. Covered front porch greets you as you arrive home and a large covered patio out back offers perfect after work solace. Many updates including roof in 2019 and a-c in 2022. Neighborhood has community pool, walking paths and more!
Location
State TX
County Collin
Community Community Pool, Jogging Path/Bike Path, Park, Playground, Pool, Sidewalks
Direction Just north of 121 off Stacy Rd between Collin McKinney Pkwy and Ridge Rd and between Lake Forest Dr and Stacy Rd
Rooms
Dining Room 2
Interior
Interior Features Cable TV Available, Granite Counters, High Speed Internet Available, Kitchen Island, Pantry, Sound System Wiring, Walk-In Closet(s)
Heating Central, Natural Gas
Cooling Ceiling Fan(s), Central Air, Electric
Flooring Carpet, Ceramic Tile, Wood
Fireplaces Number 1
Fireplaces Type Gas Logs, Gas Starter
Appliance Dishwasher, Disposal, Gas Cooktop, Gas Range, Gas Water Heater, Microwave, Plumbed For Gas in Kitchen
Heat Source Central, Natural Gas
Laundry Electric Dryer Hookup, Utility Room, Full Size W/D Area, Washer Hookup
Exterior
Exterior Feature Covered Patio/Porch
Garage Spaces 2.0
Fence Wood
Community Features Community Pool, Jogging Path/Bike Path, Park, Playground, Pool, Sidewalks
Utilities Available Cable Available, City Sewer, City Water, Concrete, Curbs, Individual Gas Meter, Natural Gas Available, Sidewalk, Underground Utilities
Roof Type Composition
Parking Type Garage, Garage Door Opener, Garage Faces Front
Total Parking Spaces 2
Garage Yes
Building
Lot Description Interior Lot, Landscaped
Story One
Foundation Slab
Level or Stories One
Structure Type Brick
Schools
Elementary Schools Lois Lindsey
Middle Schools Curtis
High Schools Allen
School District Allen Isd
Others
Ownership Allison Parsons
Acceptable Financing Cash, Conventional, FHA, VA Loan
Listing Terms Cash, Conventional, FHA, VA Loan
Financing Conventional
Read Less Info
Want to know what your home might be worth? Contact us for a FREE valuation!

Our team is ready to help you sell your home for the highest possible price ASAP

©2024 North Texas Real Estate Information Systems.
Bought with Veena Puppala • Ebby Halliday, REALTORS
GET MORE INFORMATION




