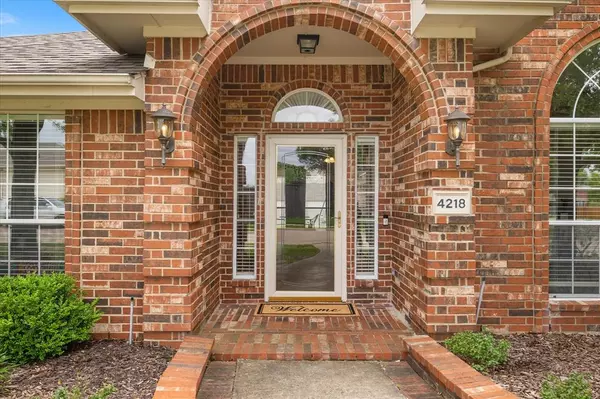For more information regarding the value of a property, please contact us for a free consultation.
Key Details
Property Type Single Family Home
Sub Type Single Family Residence
Listing Status Sold
Purchase Type For Sale
Square Footage 2,710 sqft
Price per Sqft $164
Subdivision Magnolia Spgs Ph 2A & 2B
MLS Listing ID 20595607
Sold Date 05/28/24
Style Traditional
Bedrooms 4
Full Baths 3
HOA Fees $66/qua
HOA Y/N Mandatory
Year Built 2001
Annual Tax Amount $9,485
Lot Size 10,628 Sqft
Acres 0.244
Property Description
Discover the comfort & convenience in this meticulously maintained 4-bedroom home nestled in a tranquil gated community. Step into this spacious ONE LEVEL home boasting an ideal floor plan designed for both relaxation & productivity. Upon entry, you are greeted by a versatile formal living area, perfect for transforming into an executive office or a cozy reading nook. Adjacent, an elegant formal dining room, conveniently located next to the kitchen which features an abundance of cabinet space & an expansive countertop area ideal for meal preparation & serving. This area will certainly be the heart of the home because of the entertaining potential. The living area, complete with a charming fireplace overlooks the serene backyard through large windows, where a large, covered patio can be used for relaxation and continued entertainment. Located moments from the shores of Lake Ray Hubbard. Easy access to George Bush Tollway & I-30, commuting throughout the metroplex is a breeze.
Location
State TX
County Dallas
Community Gated, Sidewalks
Direction Recommend using GPS.
Rooms
Dining Room 2
Interior
Interior Features Cable TV Available, Chandelier, Decorative Lighting, High Speed Internet Available, Kitchen Island, Pantry, Walk-In Closet(s)
Heating Central, Natural Gas
Cooling Attic Fan, Ceiling Fan(s), Central Air, Electric, Roof Turbine(s)
Flooring Ceramic Tile, Laminate
Fireplaces Number 1
Fireplaces Type Brick, Gas, Gas Logs
Appliance Dishwasher, Disposal, Gas Cooktop, Gas Oven, Gas Water Heater, Microwave
Heat Source Central, Natural Gas
Laundry Electric Dryer Hookup, Utility Room, Full Size W/D Area, Washer Hookup
Exterior
Exterior Feature Covered Patio/Porch, Rain Gutters, Lighting
Garage Spaces 2.0
Fence Wood
Community Features Gated, Sidewalks
Utilities Available Alley, Cable Available, City Sewer, City Water, Curbs, Electricity Connected, Natural Gas Available, Sidewalk
Roof Type Composition
Parking Type Alley Access, Driveway, Garage Double Door, Garage Faces Rear
Total Parking Spaces 2
Garage Yes
Building
Lot Description Interior Lot, Landscaped, Sprinkler System, Subdivision
Story One
Foundation Slab
Level or Stories One
Structure Type Brick
Schools
Elementary Schools Choice Of School
Middle Schools Choice Of School
High Schools Choice Of School
School District Garland Isd
Others
Ownership See Agent
Acceptable Financing Cash, Conventional, FHA, VA Loan
Listing Terms Cash, Conventional, FHA, VA Loan
Financing Cash
Special Listing Condition Aerial Photo, Survey Available
Read Less Info
Want to know what your home might be worth? Contact us for a FREE valuation!

Our team is ready to help you sell your home for the highest possible price ASAP

©2024 North Texas Real Estate Information Systems.
Bought with Lisa Backes • Ebby Halliday, REALTORS
GET MORE INFORMATION




