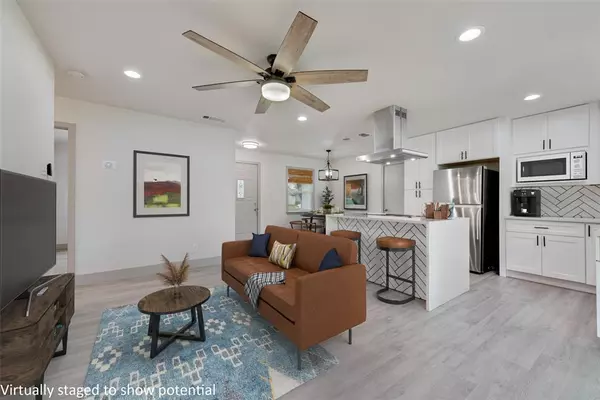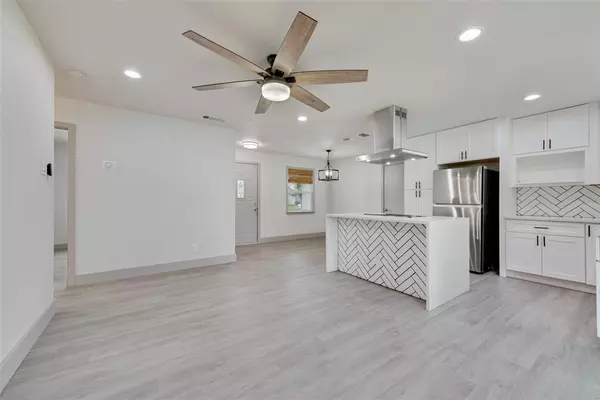For more information regarding the value of a property, please contact us for a free consultation.
Key Details
Property Type Single Family Home
Sub Type Single Family Residence
Listing Status Sold
Purchase Type For Sale
Square Footage 1,275 sqft
Price per Sqft $227
Subdivision Northview Estates
MLS Listing ID 20597638
Sold Date 05/31/24
Style Ranch
Bedrooms 3
Full Baths 1
Half Baths 1
HOA Y/N None
Year Built 1970
Annual Tax Amount $5,296
Lot Size 7,056 Sqft
Acres 0.162
Property Description
Updated and move-in-ready, this adorable home features an open concept kitchen-dining-living space, 3 bedrooms, 1 full & 1 half bath and a bonus room that could serve as a home office, additional living space or a playroom for the kids. Within the last 4 years, all the windows were replaced, the kitchen was modernized with new cabinets, stainless steel appliances, an island and quartz counter tops. Luxury Vinyl Plank flooring was installed throughout, tile was replaced in the bathrooms and a new HVAC was installed. The backyard features a covered patio - perfect for hosting barbecues, a storage shed and had plenty of room for pets and kids to play. Located in a quiet, established neighborhood with mature trees, this home is walking distance to the community park and playground and just minutes from the PGBT and Firewheel Town Center. Roof will be replaced prior to closing.
Location
State TX
County Dallas
Direction Go North on 75, take exit 23 toward Spring Valley Road, go Right on W Spring Valley Rd for 6.5 miles, turn left on Edna Smith, your destination will be on the right.
Rooms
Dining Room 1
Interior
Interior Features Cable TV Available, Decorative Lighting, Eat-in Kitchen, High Speed Internet Available, Kitchen Island, Open Floorplan
Heating Central, Natural Gas
Cooling Ceiling Fan(s), Central Air, Gas
Flooring Ceramic Tile, Luxury Vinyl Plank
Appliance Dishwasher, Disposal, Electric Range, Gas Water Heater, Refrigerator
Heat Source Central, Natural Gas
Laundry Gas Dryer Hookup, Full Size W/D Area, Washer Hookup
Exterior
Exterior Feature Covered Patio/Porch, Storage
Carport Spaces 2
Fence Back Yard, Chain Link
Utilities Available All Weather Road, Alley, Asphalt, Cable Available, City Sewer, City Water, Curbs, Individual Gas Meter, Individual Water Meter, Sidewalk
Roof Type Composition
Parking Type Attached Carport, Converted Garage, Covered, Driveway
Total Parking Spaces 2
Garage No
Building
Lot Description Few Trees, Interior Lot, Lrg. Backyard Grass
Story One
Foundation Slab
Level or Stories One
Structure Type Brick,Wood
Schools
Elementary Schools Choice Of School
Middle Schools Choice Of School
High Schools Choice Of School
School District Garland Isd
Others
Ownership see tax records
Acceptable Financing Cash, Conventional, FHA, VA Loan
Listing Terms Cash, Conventional, FHA, VA Loan
Financing Conventional
Special Listing Condition Aerial Photo, Survey Available
Read Less Info
Want to know what your home might be worth? Contact us for a FREE valuation!

Our team is ready to help you sell your home for the highest possible price ASAP

©2024 North Texas Real Estate Information Systems.
Bought with Jason Sanchez • Decorative Real Estate
GET MORE INFORMATION




