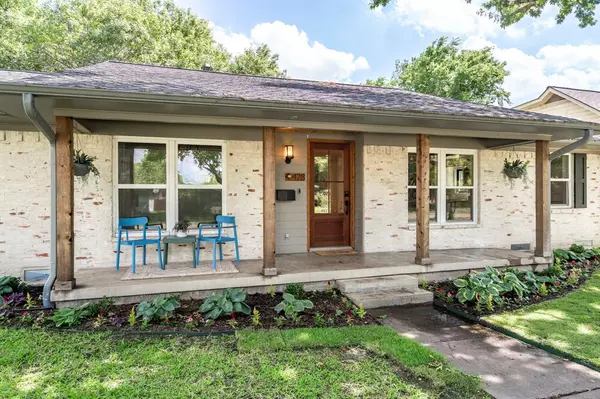For more information regarding the value of a property, please contact us for a free consultation.
Key Details
Property Type Single Family Home
Sub Type Single Family Residence
Listing Status Sold
Purchase Type For Sale
Square Footage 2,252 sqft
Price per Sqft $243
Subdivision Highland Estates
MLS Listing ID 20602218
Sold Date 06/06/24
Bedrooms 4
Full Baths 2
Half Baths 1
HOA Y/N None
Year Built 1967
Annual Tax Amount $7,546
Lot Size 10,715 Sqft
Acres 0.246
Property Description
Style, Updates & Great Spaces abound in this stunning completely remodeled home. This home boasts a cool open floor plan with two large living spaces, four bedrooms and a master suite with spa like ensuite bath. You will love having the large second living area for hosting and a HUGE backyard with Electric Gate and multiple spaces for entertaining and outdoor living. Words can do all the updates to this one justice. Hard wood floors throughout, high end SS Appliances, Stone Counter tops, Custom Cabinetry, Updated Lighting, Dry Bar Area for Beverages, Built in Laundry Area, Elfa Shelving in Every closet and beautiful landscaping makes for amazing curb appeal and a one-of-a-kind property.
Location
State TX
County Dallas
Direction From Grove Rd Turn East onto Summit Drive Home will be down on your left.
Rooms
Dining Room 1
Interior
Interior Features Cable TV Available, Decorative Lighting, Dry Bar, Eat-in Kitchen, High Speed Internet Available, Kitchen Island, Open Floorplan, Pantry
Heating Central
Cooling Central Air
Flooring Ceramic Tile, Wood
Fireplaces Number 1
Fireplaces Type Brick, Gas Logs
Appliance Built-in Gas Range, Dishwasher, Disposal, Gas Range, Plumbed For Gas in Kitchen, Washer, Water Filter
Heat Source Central
Laundry Stacked W/D Area
Exterior
Exterior Feature Covered Patio/Porch, Rain Gutters
Garage Spaces 2.0
Fence Wood
Utilities Available Alley, City Sewer, City Water, Curbs, Individual Gas Meter
Roof Type Composition
Parking Type Alley Access, Electric Gate, Garage Faces Rear
Total Parking Spaces 2
Garage Yes
Building
Lot Description Few Trees, Interior Lot, Landscaped, Lrg. Backyard Grass
Story One
Foundation Pillar/Post/Pier
Level or Stories One
Structure Type Brick,Wood
Schools
Elementary Schools Richardson Terrace
High Schools Berkner
School District Richardson Isd
Others
Ownership See Agent
Financing Conventional
Read Less Info
Want to know what your home might be worth? Contact us for a FREE valuation!

Our team is ready to help you sell your home for the highest possible price ASAP

©2024 North Texas Real Estate Information Systems.
Bought with Warren Sibley • Dave Perry Miller Real Estate
GET MORE INFORMATION




