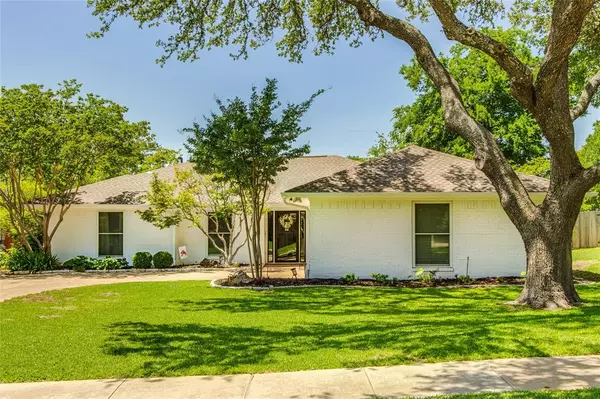For more information regarding the value of a property, please contact us for a free consultation.
Key Details
Property Type Single Family Home
Sub Type Single Family Residence
Listing Status Sold
Purchase Type For Sale
Square Footage 2,128 sqft
Price per Sqft $326
Subdivision Canyon Creek Country Club 18
MLS Listing ID 20617911
Sold Date 06/10/24
Style Traditional
Bedrooms 4
Full Baths 2
Half Baths 1
HOA Y/N None
Year Built 1971
Annual Tax Amount $9,207
Lot Size 9,147 Sqft
Acres 0.21
Property Description
Extraordinary. Timeless. Exquisitely updated, and the moment you step inside, you might just say, this is the one! Every room offers something special. Beautiful wood plank floors & fresh paints in soft hues, remodeled kitchen down to the studs, looking out upon walls of windows to a beautiful treed, private backyard, complete with extensive patio, flagstone decking, & artificial turf, creating a landscape environment made for outside entertaining. Texas sized great room offers vaulted ceilings, bookcases, and pretty, remodeled fireplace. Bedroom 4 is currently being used as an office. no carpeting, all baths are completely updated, tankless water heater, great storage closets, updated windows, light fixtures, hardware & more. Located in the coveted Canyon Creek Country Club, with fantastic public & private schools, nearby shopping, & UTD. Its not everyday one so special comes along, one that is move in ready and loaded with charm. This is an absolute must see so put it on your list!
Location
State TX
County Collin
Direction From Hwy75 Go West a couple blocks to Renner Trail and turn left. Renner Trail turns into North Collins Blvd, go south approx one half a mile and turn right on to Shady Hill Drive. Follow Shady Hill Drive approx 2 blocks as it curves into Ridgebriar. House is on the right.
Rooms
Dining Room 1
Interior
Interior Features Decorative Lighting
Heating Central, Natural Gas
Cooling Ceiling Fan(s), Central Air, Electric
Fireplaces Number 1
Fireplaces Type Gas Starter, Living Room, Wood Burning
Appliance Dishwasher, Disposal, Electric Oven, Gas Cooktop, Gas Water Heater, Microwave
Heat Source Central, Natural Gas
Laundry Electric Dryer Hookup, Utility Room, Full Size W/D Area
Exterior
Exterior Feature Rain Gutters
Garage Spaces 2.0
Fence Wood
Utilities Available City Sewer, City Water, Concrete, Curbs, Individual Gas Meter, Individual Water Meter, Sidewalk
Roof Type Composition
Parking Type Concrete, Driveway, Garage Door Opener
Total Parking Spaces 2
Garage Yes
Building
Lot Description Few Trees, Interior Lot, Landscaped, Subdivision
Story One
Level or Stories One
Structure Type Brick
Schools
Elementary Schools Aldridge
Middle Schools Wilson
High Schools Vines
School District Plano Isd
Others
Ownership See MLS Documents
Acceptable Financing Cash, Conventional, FHA, VA Loan
Listing Terms Cash, Conventional, FHA, VA Loan
Financing Conventional
Read Less Info
Want to know what your home might be worth? Contact us for a FREE valuation!

Our team is ready to help you sell your home for the highest possible price ASAP

©2024 North Texas Real Estate Information Systems.
Bought with Julie Acuna • Keller Williams Central
GET MORE INFORMATION




