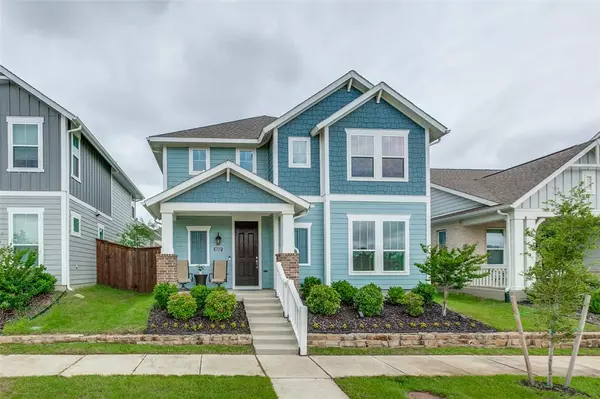For more information regarding the value of a property, please contact us for a free consultation.
Key Details
Property Type Single Family Home
Sub Type Single Family Residence
Listing Status Sold
Purchase Type For Sale
Square Footage 2,474 sqft
Price per Sqft $242
Subdivision Thomas Place
MLS Listing ID 20612307
Sold Date 06/20/24
Style Traditional
Bedrooms 3
Full Baths 2
Half Baths 1
HOA Fees $83/qua
HOA Y/N Mandatory
Year Built 2020
Annual Tax Amount $10,249
Lot Size 4,399 Sqft
Acres 0.101
Property Description
Step inside this stunning Energy Efficient David Weekley home in the heart of Carrollton. Breathtaking curb appeal invites you in with LVP floors sweeping across the open concept living space. Upgrades throughout! Designed to facilitate memorable gatherings, the spacious living room offers 12 ft. ceilings and wall of windows illuminating the room with natural light. Gourmet kitchen equipped with GE SS appliances, gas ck-top, shaker style cabinets, granite counters and expansive island. Host elegant dinner parties in the dining area highlighted by a beautiful modern light fixture. The primary suite is conveniently situated on the 1st floor along with a study. A wrought-iron staircase leads upstairs with a large game room the whole family will love along with two good sized bedrooms, each with WIC's and full bath. Positioned on an over-sized lot with a covered patio and plenty of yard to enjoy. Great location within walking distance to charming downtown restaurants, shops and festivals.
Location
State TX
County Dallas
Community Community Sprinkler, Curbs, Park, Sidewalks
Direction GPS
Rooms
Dining Room 1
Interior
Interior Features Cable TV Available, Decorative Lighting, Double Vanity, Flat Screen Wiring, Granite Counters, High Speed Internet Available, Kitchen Island, Open Floorplan, Pantry, Walk-In Closet(s)
Heating Central, Natural Gas
Cooling Ceiling Fan(s), Central Air, Electric
Flooring Carpet, Ceramic Tile, Luxury Vinyl Plank
Fireplaces Type None
Appliance Dishwasher, Disposal, Electric Oven, Gas Cooktop, Microwave, Tankless Water Heater
Heat Source Central, Natural Gas
Laundry Full Size W/D Area, Washer Hookup
Exterior
Exterior Feature Covered Patio/Porch, Rain Gutters
Garage Spaces 2.0
Fence Back Yard, Wood
Community Features Community Sprinkler, Curbs, Park, Sidewalks
Utilities Available Alley, Cable Available, City Sewer, City Water, Concrete, Curbs, Sidewalk
Roof Type Composition
Parking Type Alley Access, Garage Door Opener, Garage Faces Rear
Total Parking Spaces 2
Garage Yes
Building
Lot Description Few Trees, Interior Lot, Landscaped, Sprinkler System, Subdivision
Story Two
Foundation Slab
Level or Stories Two
Structure Type Fiber Cement
Schools
Elementary Schools Good
Middle Schools Perry
High Schools Smith
School District Carrollton-Farmers Branch Isd
Others
Ownership See Tax
Acceptable Financing Cash, Conventional, FHA, Texas Vet, VA Loan
Listing Terms Cash, Conventional, FHA, Texas Vet, VA Loan
Financing Conventional
Read Less Info
Want to know what your home might be worth? Contact us for a FREE valuation!

Our team is ready to help you sell your home for the highest possible price ASAP

©2024 North Texas Real Estate Information Systems.
Bought with Catherine Blevens • Compass RE Texas, LLC
GET MORE INFORMATION




