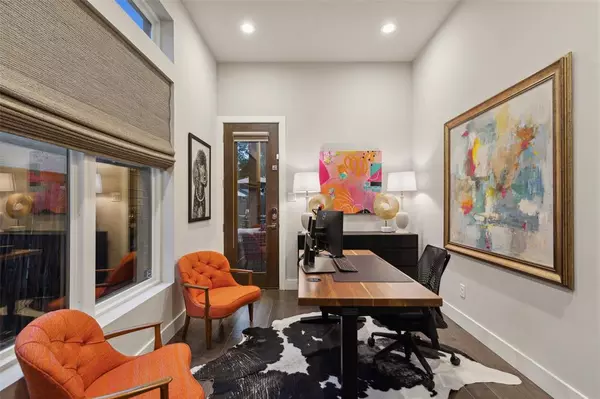For more information regarding the value of a property, please contact us for a free consultation.
Key Details
Property Type Single Family Home
Sub Type Single Family Residence
Listing Status Sold
Purchase Type For Sale
Square Footage 2,553 sqft
Price per Sqft $344
Subdivision Deere Park Add
MLS Listing ID 20620212
Sold Date 07/01/24
Style Contemporary/Modern
Bedrooms 3
Full Baths 3
Half Baths 1
HOA Y/N None
Year Built 2016
Annual Tax Amount $15,986
Lot Size 3,789 Sqft
Acres 0.087
Property Description
Perfectly situated in the vibrant East Village neighborhood, this exceptional home is a blend of modern design & luxurious comfort. Upon entering, you're greeted by 11’ ceilings, a private study, & an open layout centered around a striking double-sided floor-to-ceiling fireplace. The chef’s kitchen is equipped w quartz countertops, a large island, stainless steel appliances, & a built-in wine fridge. Ideal for hosting, the home is flanked by a side patio deck & a beautifully landscaped romantic courtyard. Upstairs houses 3 en-suite bedrooms, along w spacious laundry room. The primary suite offers a cozy sitting area & a private balcony w views of the Dallas skyline. The primary bathroom is a spa-like retreat, complete w an oversized shower, soaking tub, dual vanities, & an expansive walk-in closet. There are ample storage opportunities throughout the home. An integrated Google Nest smart home system offers seamless control over the home’s automation features. An absolute must-see!
Location
State TX
County Dallas
Direction GPS
Rooms
Dining Room 1
Interior
Interior Features Built-in Features, Built-in Wine Cooler, Cable TV Available, Decorative Lighting, Double Vanity, Eat-in Kitchen, Flat Screen Wiring, High Speed Internet Available, Kitchen Island, Open Floorplan, Smart Home System, Sound System Wiring, Walk-In Closet(s)
Heating Central, Natural Gas
Cooling Ceiling Fan(s), Central Air, Electric
Flooring Carpet, Ceramic Tile, Wood
Fireplaces Number 1
Fireplaces Type Double Sided, Gas, Living Room, See Through Fireplace, Stone, Ventless
Appliance Dishwasher, Disposal, Electric Oven, Gas Cooktop, Convection Oven, Plumbed For Gas in Kitchen, Vented Exhaust Fan
Heat Source Central, Natural Gas
Laundry Electric Dryer Hookup, Utility Room, Full Size W/D Area, Washer Hookup
Exterior
Exterior Feature Balcony, Covered Patio/Porch, Rain Gutters, Lighting, Private Yard
Garage Spaces 2.0
Fence Wood
Utilities Available Asphalt, Cable Available, City Sewer, City Water, Curbs, Individual Gas Meter, Individual Water Meter, Sidewalk
Roof Type Other
Parking Type Garage, Garage Door Opener, Garage Faces Front, Garage Single Door
Total Parking Spaces 2
Garage Yes
Building
Lot Description Corner Lot, Landscaped
Story Two
Foundation Slab
Level or Stories Two
Structure Type Brick,Wood
Schools
Elementary Schools Chavez
Middle Schools Spence
High Schools North Dallas
School District Dallas Isd
Others
Ownership See Agent
Acceptable Financing Cash, Conventional
Listing Terms Cash, Conventional
Financing Conventional
Read Less Info
Want to know what your home might be worth? Contact us for a FREE valuation!

Our team is ready to help you sell your home for the highest possible price ASAP

©2024 North Texas Real Estate Information Systems.
Bought with Samuel Dickie • Compass RE Texas, LLC.
GET MORE INFORMATION




