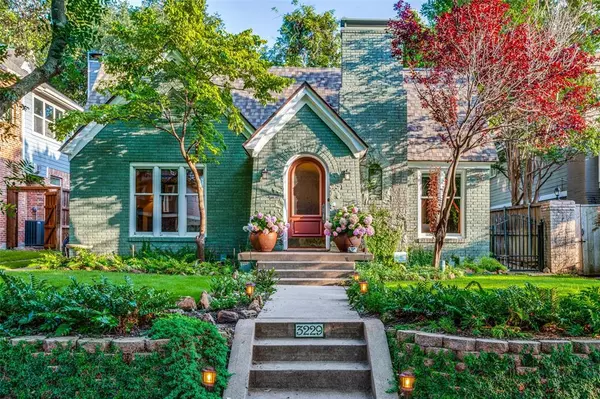For more information regarding the value of a property, please contact us for a free consultation.
Key Details
Property Type Single Family Home
Sub Type Single Family Residence
Listing Status Sold
Purchase Type For Sale
Square Footage 2,374 sqft
Price per Sqft $741
Subdivision S M U Heights
MLS Listing ID 20612563
Sold Date 06/28/24
Style Traditional,Tudor
Bedrooms 3
Full Baths 2
Half Baths 1
HOA Y/N None
Year Built 1935
Lot Size 6,882 Sqft
Acres 0.158
Lot Dimensions 50x138
Property Description
Enjoy a wonderful brick Tudor filled with 1935 architectural charm & modern amenities on a tree-lined street in University Park, walking distance to Snider Plaza, SMU, Burleson Park & acclaimed University Park Elem., Highland Park ISD. This great floor plan provides on the first floor a downstairs primary suite (with two closets & bath with separate tub and shower), formal living and dining rooms, den-family room, & half bath. The eat-in kitchen with island & custom cabinetry opens to a cheery sunroom with outdoor views of a grassy backyard. A playroom and two bedrooms with full bath are up with utility room, storage & cedar closet. Amenities in this well-maintained home include new roof (May 2024), hardwoods, pier & beam foundation, two fireplaces, newer windows, light-filled rooms, water filtr. system, & landscaped front & back yards, patio & det. two-car garage. A prime location provides convenient access to local parks with tennis & pool, bike trails, dining, shops, arts & sports.
Location
State TX
County Dallas
Direction Rankin Street is two blocks south of Lovers Lane between Hillcrest Avenue and Airline Road. Home is on the south side of Rankin Street, facing north.
Rooms
Dining Room 1
Interior
Interior Features Built-in Features, Cable TV Available, Cedar Closet(s), Chandelier, Eat-in Kitchen, Flat Screen Wiring, Granite Counters, High Speed Internet Available, Kitchen Island, Pantry, Wainscoting, Walk-In Closet(s)
Heating Fireplace(s), Heat Pump, Natural Gas, Zoned
Cooling Ceiling Fan(s), Electric, Heat Pump, Zoned
Flooring Carpet, Hardwood, Tile
Fireplaces Number 2
Fireplaces Type Family Room, Gas, Gas Logs, Gas Starter, Living Room, Wood Burning
Appliance Dishwasher, Disposal, Electric Oven, Gas Cooktop, Plumbed For Gas in Kitchen, Vented Exhaust Fan, Water Softener
Heat Source Fireplace(s), Heat Pump, Natural Gas, Zoned
Laundry Electric Dryer Hookup, Gas Dryer Hookup, Utility Room, Full Size W/D Area, Washer Hookup
Exterior
Exterior Feature Gas Grill, Rain Gutters, Outdoor Grill
Garage Spaces 2.0
Fence Back Yard, Gate, Wood
Utilities Available All Weather Road, Alley, Asphalt, City Sewer, City Water, Concrete, Curbs, Electricity Connected, Individual Gas Meter, Individual Water Meter, Overhead Utilities, Sidewalk
Roof Type Composition
Parking Type Concrete, Driveway, Garage, Garage Door Opener, Garage Faces Front, Garage Single Door, Gated, Workshop in Garage
Total Parking Spaces 2
Garage Yes
Building
Lot Description Interior Lot, Landscaped, Level, Many Trees, Sprinkler System, Subdivision
Story Two
Foundation Pillar/Post/Pier, Slab
Level or Stories Two
Structure Type Brick,Siding
Schools
Elementary Schools University
Middle Schools Highland Park
High Schools Highland Park
School District Highland Park Isd
Others
Ownership See Agent
Acceptable Financing Cash, Conventional
Listing Terms Cash, Conventional
Financing Conventional
Read Less Info
Want to know what your home might be worth? Contact us for a FREE valuation!

Our team is ready to help you sell your home for the highest possible price ASAP

©2024 North Texas Real Estate Information Systems.
Bought with Gretchen Brasch • Compass RE Texas, LLC.
GET MORE INFORMATION




