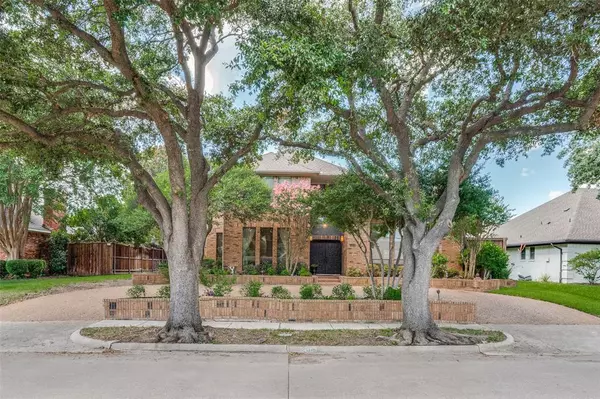For more information regarding the value of a property, please contact us for a free consultation.
Key Details
Property Type Single Family Home
Sub Type Single Family Residence
Listing Status Sold
Purchase Type For Sale
Square Footage 3,700 sqft
Price per Sqft $194
Subdivision Hunters Glen Estates Vii
MLS Listing ID 20659000
Sold Date 07/29/24
Style Traditional
Bedrooms 4
Full Baths 4
HOA Fees $8/ann
HOA Y/N Voluntary
Year Built 1984
Annual Tax Amount $9,614
Lot Size 10,018 Sqft
Acres 0.23
Property Description
Welcome to this stunning home located in the highly sought-after Plano neighborhood of Hunters Glen, just 2 blocks from the wonderful Jack Carter Park. This residence exudes style & unique charm, making it stand out in the best possible way. The impressive circle drive welcomes you, & upon entering the home you will find it boasts a seamless blend of modern design & classic elegance. The home features spacious living areas, large bedrooms, 17in Italian flooring, bounty of storage & sparkling pool. The kitchen with custom cabinets, pull out drawers & recently replaced appliances, is a chef's dream. Step outside to discover your private oasis: the sparkling pool area provides the perfect serene backdrop, ideal for summer gatherings or enjoyable quiet evenings. This home offers not just a place to live, but a lifestyle. With its perfect 5 star location & distinctive character, it's a rare find that promises to impress. Don't miss the opportunity to make this exceptional property your own!
Location
State TX
County Collin
Community Sidewalks
Direction From Hyw. 75, go west on Legacy, turn left onto Old Orchard Drive, turn right onto Chadbourne. Home is on the right side.
Rooms
Dining Room 2
Interior
Interior Features Eat-in Kitchen, Granite Counters, Walk-In Closet(s)
Heating Central, Natural Gas, Zoned
Cooling Ceiling Fan(s), Central Air, Electric
Flooring Carpet, Luxury Vinyl Plank, Tile
Fireplaces Number 1
Fireplaces Type Gas Logs, Living Room
Appliance Dishwasher, Disposal, Electric Cooktop, Electric Oven, Microwave
Heat Source Central, Natural Gas, Zoned
Laundry Electric Dryer Hookup, Utility Room, Full Size W/D Area
Exterior
Exterior Feature Covered Patio/Porch
Garage Spaces 2.0
Fence Fenced, Wood, Wrought Iron
Pool Gunite, In Ground, Outdoor Pool, Pool Sweep, Pool/Spa Combo
Community Features Sidewalks
Utilities Available Alley, City Sewer, City Water, Curbs, Sidewalk
Roof Type Composition
Parking Type Circular Driveway, Garage
Total Parking Spaces 2
Garage Yes
Private Pool 1
Building
Lot Description Few Trees, Interior Lot, Landscaped, Sprinkler System, Subdivision
Story Two
Foundation Slab
Level or Stories Two
Structure Type Brick
Schools
Elementary Schools Carlisle
Middle Schools Schimelpfe
High Schools Clark
School District Plano Isd
Others
Ownership See Agent
Acceptable Financing Cash, Conventional
Listing Terms Cash, Conventional
Financing Conventional
Read Less Info
Want to know what your home might be worth? Contact us for a FREE valuation!

Our team is ready to help you sell your home for the highest possible price ASAP

©2024 North Texas Real Estate Information Systems.
Bought with Leticia Diaz • United Real Estate Frisco
GET MORE INFORMATION




