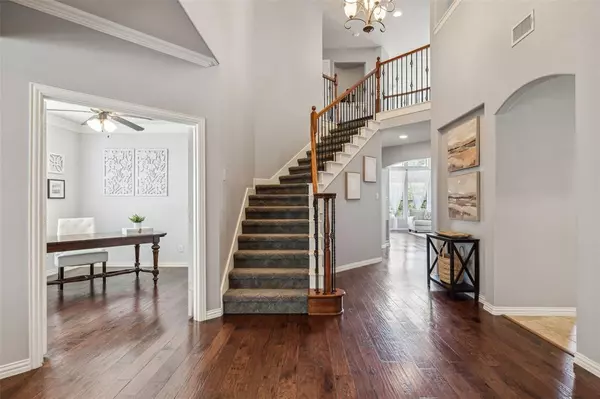For more information regarding the value of a property, please contact us for a free consultation.
Key Details
Property Type Single Family Home
Sub Type Single Family Residence
Listing Status Sold
Purchase Type For Sale
Square Footage 3,509 sqft
Price per Sqft $206
Subdivision Ridgecrest - Ph I
MLS Listing ID 20612385
Sold Date 08/02/24
Style Traditional
Bedrooms 4
Full Baths 4
HOA Fees $65/ann
HOA Y/N Mandatory
Year Built 2005
Annual Tax Amount $9,997
Lot Size 9,583 Sqft
Acres 0.22
Property Description
This beautifully appointed Drees Home in the sought-after neighborhood of Ridgecrest is a true gem. Nestled on a private cul-de-sac lot, it boasts a pool, mature trees, and access to the neighborhood walking trail.The gourmet kitchen is a focal point, highlighted by a spacious island, granite countertops, and exceptional storage, all while offering a scenic view of the expansive living room.The Primary is down with a tiered ceiling connected to a beautifully updated ensuite bathroom.A study and formal dining are also both located on the main floor.Upstairs you will find three additional bedrooms one with an ensuite bathroom, a second living area, and a media room, providing plenty of space for family and guests.
Outside, you will ejnjoy the sparkling pool,pergola,& outdoor kitchen with a built-in grill, refrigerator, and bar countertop. It's entertainment perfected!This home truly combines luxury, comfort, and functionality in a prime location, making it an ideal place to call home.
Location
State TX
County Collin
Community Community Pool, Greenbelt, Jogging Path/Bike Path, Playground, Sidewalks
Direction GPS
Rooms
Dining Room 2
Interior
Interior Features Cable TV Available, Chandelier, Decorative Lighting, Eat-in Kitchen, Flat Screen Wiring, Granite Counters, High Speed Internet Available, Kitchen Island, Open Floorplan, Pantry, Vaulted Ceiling(s), Walk-In Closet(s)
Heating Central, Electric
Cooling Ceiling Fan(s), Central Air, Electric
Flooring Ceramic Tile, Wood
Fireplaces Number 1
Fireplaces Type Decorative, Gas Logs, Gas Starter, Living Room
Appliance Commercial Grade Range, Dishwasher, Disposal, Gas Range, Gas Water Heater, Microwave
Heat Source Central, Electric
Laundry Electric Dryer Hookup, Full Size W/D Area, Washer Hookup
Exterior
Exterior Feature Attached Grill, Covered Patio/Porch, Dog Run, Garden(s), Outdoor Kitchen
Garage Spaces 3.0
Fence Metal
Pool Gunite, Heated, In Ground, Water Feature
Community Features Community Pool, Greenbelt, Jogging Path/Bike Path, Playground, Sidewalks
Utilities Available City Sewer, City Water, Concrete, Curbs
Roof Type Composition
Total Parking Spaces 3
Garage Yes
Private Pool 1
Building
Lot Description Adjacent to Greenbelt, Cul-De-Sac, Interior Lot, Sprinkler System, Subdivision
Story Two
Foundation Slab
Level or Stories Two
Structure Type Brick,Wood
Schools
Elementary Schools Lizzie Nell Cundiff Mcclure
Middle Schools Dr Jack Cockrill
High Schools Mckinney North
School District Mckinney Isd
Others
Ownership See Tax
Acceptable Financing Cash, Conventional, FHA, VA Loan
Listing Terms Cash, Conventional, FHA, VA Loan
Financing VA
Read Less Info
Want to know what your home might be worth? Contact us for a FREE valuation!

Our team is ready to help you sell your home for the highest possible price ASAP

©2025 North Texas Real Estate Information Systems.
Bought with Talyn Provo • Douglas Elliman Real Estate



