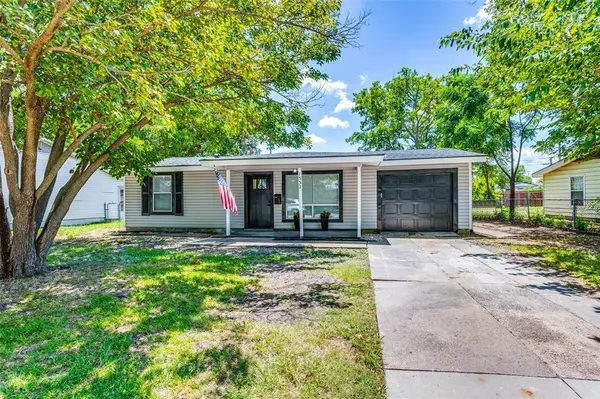For more information regarding the value of a property, please contact us for a free consultation.
Key Details
Property Type Single Family Home
Sub Type Single Family Residence
Listing Status Sold
Purchase Type For Sale
Square Footage 1,100 sqft
Price per Sqft $236
Subdivision Parkmont 03
MLS Listing ID 20671420
Sold Date 08/02/24
Style Traditional
Bedrooms 3
Full Baths 1
HOA Y/N None
Year Built 1956
Annual Tax Amount $3,841
Lot Size 8,102 Sqft
Acres 0.186
Property Description
***This beautiful home has had a full overhaul!*** The big ticket items such as the roof, electrical, hot water tank, HVAC, and appliances are updated. As you walk into the home you enter the living room which boast a new black ceiling fan and modern black accent wall. The kitchen and the bathroom have new white shake style cabinets with a clean white and cream colored veining throughout the granite counter tops. An oversized white apron front sink is complimented with a matte black faucet and hardware in the kitchen. Much thought went into the new cabinets in the kitchen with a pull out trashcan, pantry, and pull out spice rack! In the bathroom there is a new linen cabinet and shelves for extra storage. The new bathtub will be a wonderful place for the new owner to relax after moving in! Every detail was thought of down to the new black 2 panel doors with gold and crystal door knobs. Too much new to list here so please see features list. Home will NOT last long! Schedule a tour today!
Location
State TX
County Dallas
Community Curbs
Direction Use GPS. North on Saturn Pass W. Kingsley right on Parkmont.
Rooms
Dining Room 1
Interior
Interior Features Decorative Lighting, Granite Counters, Pantry
Heating Central, Electric
Cooling Ceiling Fan(s), Central Air, Electric, Roof Turbine(s)
Flooring Ceramic Tile, Combination, Laminate
Appliance Dishwasher, Disposal, Electric Range, Electric Water Heater, Microwave, Vented Exhaust Fan, Warming Drawer
Heat Source Central, Electric
Laundry Electric Dryer Hookup, In Garage, Full Size W/D Area, Washer Hookup
Exterior
Exterior Feature Covered Patio/Porch, Lighting
Garage Spaces 1.0
Fence Back Yard, Chain Link
Community Features Curbs
Utilities Available Asphalt, City Sewer, City Water, Curbs, Electricity Connected, Individual Gas Meter, Individual Water Meter
Roof Type Composition
Parking Type Asphalt, Driveway, Garage, Garage Door Opener, Garage Faces Front, Inside Entrance, Kitchen Level, On Street
Total Parking Spaces 1
Garage Yes
Building
Lot Description Few Trees, Interior Lot, Level, Lrg. Backyard Grass
Story One
Foundation Slab
Level or Stories One
Structure Type Vinyl Siding
Schools
Elementary Schools Choice Of School
Middle Schools Choice Of School
High Schools Choice Of School
School District Garland Isd
Others
Ownership Above Board Investments LLC
Acceptable Financing Cash, Conventional, FHA, VA Loan
Listing Terms Cash, Conventional, FHA, VA Loan
Financing Conventional
Special Listing Condition Owner/ Agent
Read Less Info
Want to know what your home might be worth? Contact us for a FREE valuation!

Our team is ready to help you sell your home for the highest possible price ASAP

©2024 North Texas Real Estate Information Systems.
Bought with Dan Willems • RE/MAX DFW Associates
GET MORE INFORMATION




