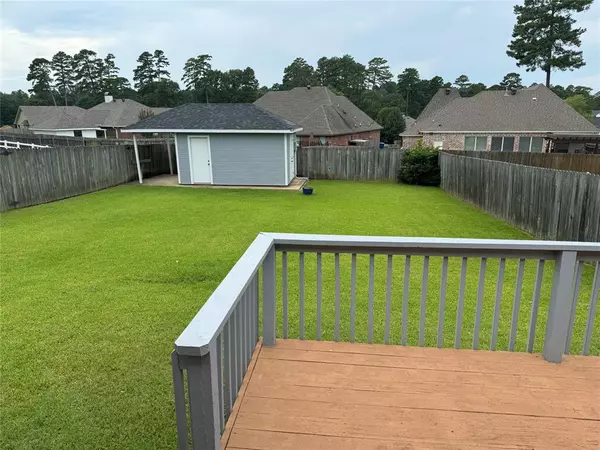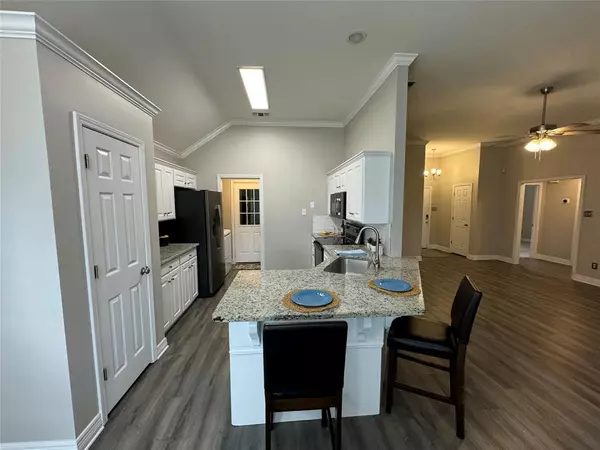For more information regarding the value of a property, please contact us for a free consultation.
Key Details
Property Type Single Family Home
Sub Type Single Family Residence
Listing Status Sold
Purchase Type For Sale
Square Footage 1,490 sqft
Price per Sqft $160
Subdivision Northwood Hills Sub
MLS Listing ID 20661166
Sold Date 09/09/24
Bedrooms 3
Full Baths 2
HOA Fees $15/ann
HOA Y/N Mandatory
Year Built 1998
Annual Tax Amount $2,519
Lot Size 7,927 Sqft
Acres 0.182
Property Description
Beautiful home located in Northwood Hills Country Club Golf Community near Blanchard with rolling hills and mature trees. Home has been very well maintained and is ready to move in. Roof is 4 Years old. Freshly painted in interior and exterior in 2021. Plantation shutters are a nice touch in the dining room. All appliances can remain with an acceptable offer. She or He shed in the back for lawn equipment or hobbies.Enjoy riding your golf cart down to the club house for lunch. Close to shopping and all the new growth that is happening in the Blanchard area. Call me today for your showing of this incredible home.
Location
State LA
County Caddo
Direction Google
Rooms
Dining Room 1
Interior
Interior Features Granite Counters, Open Floorplan, Pantry, Walk-In Closet(s)
Heating Central, Electric
Cooling Ceiling Fan(s), Central Air
Flooring Carpet, Ceramic Tile
Fireplaces Number 1
Fireplaces Type Wood Burning
Appliance Dishwasher, Electric Range, Microwave, Refrigerator
Heat Source Central, Electric
Laundry Utility Room, Full Size W/D Area
Exterior
Exterior Feature Covered Patio/Porch
Garage Spaces 2.0
Fence Back Yard, Fenced, Wood
Utilities Available Asphalt, City Sewer, City Water
Roof Type Shingle
Parking Type Concrete, Driveway, Garage Faces Front
Total Parking Spaces 2
Garage Yes
Building
Lot Description Subdivision
Story One
Foundation Slab
Level or Stories One
Structure Type Brick
Schools
School District Caddo Psb
Others
Ownership Seller
Acceptable Financing Cash, Conventional, FHA, USDA Loan, VA Loan
Listing Terms Cash, Conventional, FHA, USDA Loan, VA Loan
Financing VA
Read Less Info
Want to know what your home might be worth? Contact us for a FREE valuation!

Our team is ready to help you sell your home for the highest possible price ASAP

©2024 North Texas Real Estate Information Systems.
Bought with Tammi Montgomery • RE/MAX Real Estate Services
GET MORE INFORMATION




