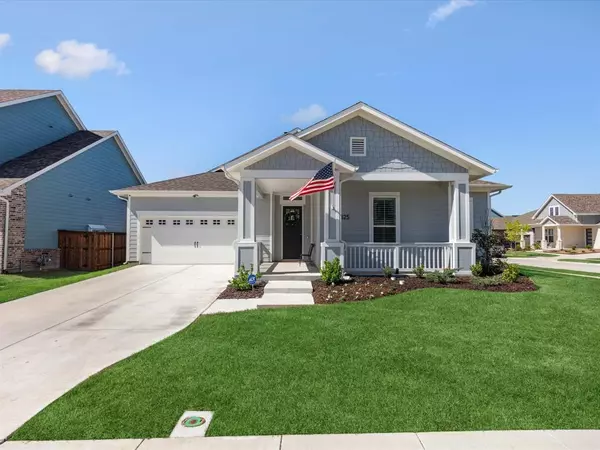For more information regarding the value of a property, please contact us for a free consultation.
Key Details
Property Type Single Family Home
Sub Type Single Family Residence
Listing Status Sold
Purchase Type For Sale
Square Footage 2,224 sqft
Price per Sqft $237
Subdivision Merritt Village
MLS Listing ID 20708944
Sold Date 09/16/24
Style Craftsman
Bedrooms 3
Full Baths 2
Half Baths 1
HOA Fees $79/ann
HOA Y/N Mandatory
Year Built 2022
Annual Tax Amount $10,842
Lot Size 8,537 Sqft
Acres 0.196
Property Description
Immaculately maintained craftsman 1-story home, with 3 beds and 2.5 baths, office, and a spacious backyard. As you walk in the hallway with beautiful upgraded light fixtures and engineered hardwood floors. You are led into the living room with a Samsung framed tv to remain & beautiful gas fireplace. The kitchen is a chef's dream, with KitchenAid stainless steel appliances, 5 burner 30 in. cooktop, double oven, built in microwave, plenty of cabinets, quartz countertops, and a large island for food spreads and additional seating. The spacious primary suite has a frame tv that will remain, walk-in closet, a luxurious bath complete with a garden tub, and separate shower with herringbone tile. Quartz countertops in the primary and secondary baths. Owner selected $75,000 in design upgrades during the construction. Enjoy the covered porch and backyard patio. Enjoy the security system with $9,000 retail price value with CCTV exterior perimeter camera system. Schedule your showing!
Location
State TX
County Dallas
Direction From the President George Bush Turnpike going East exit Merritt Road. Turn right on Castle Drive and turn left on Edna Place. From the President George Bush Turnpike going West exit Merritt Road. Turn left on Castle Drive and turn left on Edna Place.
Rooms
Dining Room 1
Interior
Interior Features Decorative Lighting, Eat-in Kitchen, Kitchen Island, Open Floorplan, Pantry, Walk-In Closet(s)
Heating Central
Cooling Central Air
Flooring Carpet, Ceramic Tile, Wood
Fireplaces Number 1
Fireplaces Type Brick
Appliance Dishwasher, Gas Range, Microwave, Vented Exhaust Fan
Heat Source Central
Laundry Electric Dryer Hookup, Utility Room, Washer Hookup
Exterior
Garage Spaces 2.0
Fence Wrought Iron
Utilities Available City Sewer, City Water
Roof Type Shingle
Parking Type Concrete, Driveway
Garage Yes
Building
Lot Description Corner Lot
Story One
Foundation Slab
Level or Stories One
Structure Type Frame,Siding
Schools
Elementary Schools Choice Of School
Middle Schools Choice Of School
High Schools Choice Of School
School District Garland Isd
Others
Ownership See Tax
Acceptable Financing Cash, Conventional, FHA, VA Loan
Listing Terms Cash, Conventional, FHA, VA Loan
Financing Conventional
Read Less Info
Want to know what your home might be worth? Contact us for a FREE valuation!

Our team is ready to help you sell your home for the highest possible price ASAP

©2024 North Texas Real Estate Information Systems.
Bought with Amanda Graham • Keller Williams Realty
GET MORE INFORMATION




