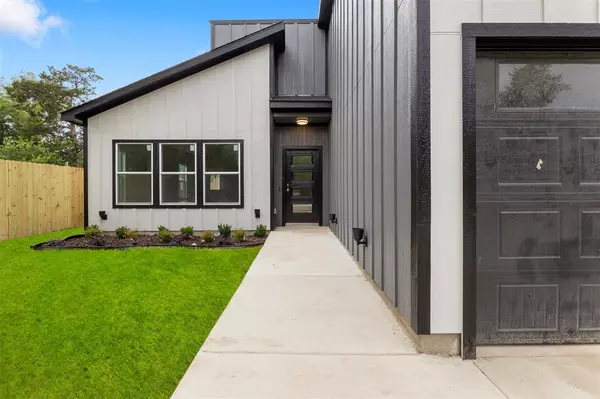For more information regarding the value of a property, please contact us for a free consultation.
Key Details
Property Type Single Family Home
Sub Type Single Family Residence
Listing Status Sold
Purchase Type For Sale
Square Footage 2,473 sqft
Price per Sqft $147
Subdivision Broadmoor Add
MLS Listing ID 20559324
Sold Date 09/18/24
Bedrooms 4
Full Baths 2
Half Baths 1
HOA Y/N None
Year Built 2024
Annual Tax Amount $3,027
Lot Size 7,623 Sqft
Acres 0.175
Property Description
$5k SELLERS CONCESSIONS- This stunning new construction home is ready for its first family to move in and make memories. With four bedrooms and three baths, there's plenty of space to spread out and relax. The spacious master bedroom features a huge walk-in closet, great for storing all your essentials, and a luxurious ensuite bathroom with a double vanity sink and walk-in shower. Each bedroom is equipped with remote-operated Hampton Bay ceiling fans for added comfort and convenience. The heart of the home is the open kitchen and living space, complete with a granite countertop island that separates the two areas. You'll love entertaining in this stylish space plus, all appliances – washer, dryer, microwave, refrigerator, stove and dishwasher – are included! Outside, the large backyard offers plenty space for outdoor activities and is surrounded by private fencing. Relax and unwind on the covered back porch, or enjoy the convenience of the long driveway and single-door two-car garage.
Location
State TX
County Dallas
Community Curbs, Sidewalks
Direction GPS brings you directly to the home. If you have any troubles or questions, please reach out to the listing agent. This home is truly a must-see and won't last long on the market. Don't miss out – schedule your showing today and make this beautiful new construction property yours!
Rooms
Dining Room 1
Interior
Interior Features Built-in Features, Decorative Lighting, Double Vanity, Eat-in Kitchen, Flat Screen Wiring, Granite Counters, Kitchen Island, Open Floorplan, Pantry, Walk-In Closet(s)
Heating Natural Gas
Cooling Ceiling Fan(s), Central Air
Flooring Concrete
Equipment Call Listing Agent
Appliance Dishwasher, Disposal, Electric Oven, Electric Range, Electric Water Heater, Microwave, Refrigerator
Heat Source Natural Gas
Laundry Electric Dryer Hookup, Utility Room, Full Size W/D Area, Washer Hookup
Exterior
Exterior Feature Covered Patio/Porch, Garden(s), Lighting, Private Yard
Garage Spaces 2.0
Fence Wood
Community Features Curbs, Sidewalks
Utilities Available City Sewer, City Water, Concrete, Curbs, Electricity Available, Sidewalk
Street Surface Concrete
Parking Type Additional Parking, Covered, Driveway, Garage, Garage Door Opener, Garage Faces Front, Garage Single Door, Inside Entrance, Off Street
Total Parking Spaces 2
Garage Yes
Building
Lot Description Acreage
Story One
Foundation Slab
Level or Stories One
Schools
Elementary Schools Budd
Middle Schools Storey
High Schools Southoakcl
School District Dallas Isd
Others
Ownership LP
Acceptable Financing Cash, Conventional, FHA, VA Loan
Listing Terms Cash, Conventional, FHA, VA Loan
Financing Conventional
Read Less Info
Want to know what your home might be worth? Contact us for a FREE valuation!

Our team is ready to help you sell your home for the highest possible price ASAP

©2024 North Texas Real Estate Information Systems.
Bought with Trace Howard • Summit Cove Realty, Inc.
GET MORE INFORMATION




