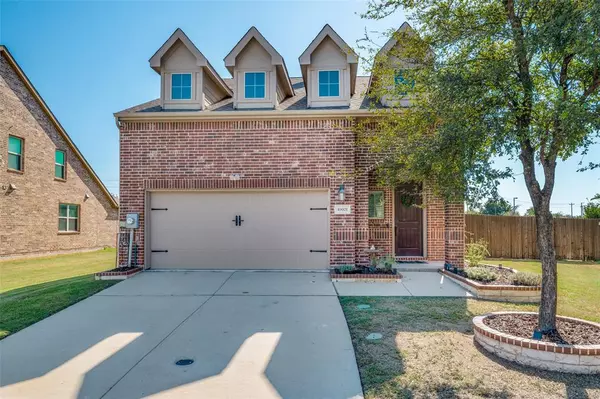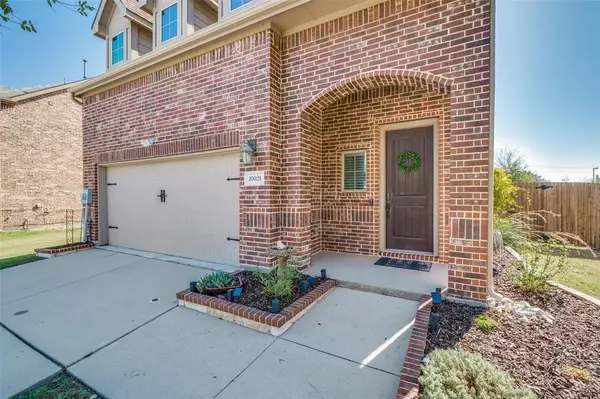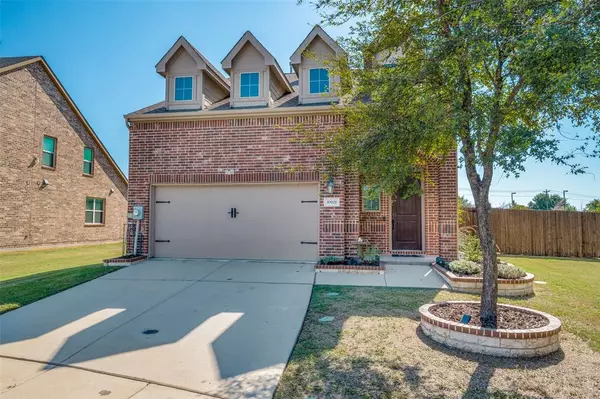For more information regarding the value of a property, please contact us for a free consultation.
Key Details
Property Type Single Family Home
Sub Type Single Family Residence
Listing Status Sold
Purchase Type For Sale
Square Footage 2,630 sqft
Price per Sqft $199
Subdivision Trailpointe - The Reserve At Westridge Tr 1402
MLS Listing ID 20743122
Sold Date 10/29/24
Style Traditional
Bedrooms 3
Full Baths 3
HOA Fees $83/qua
HOA Y/N Mandatory
Year Built 2016
Annual Tax Amount $7,608
Lot Size 0.258 Acres
Acres 0.258
Property Description
Welcome to this well-appointed home, offering a comfortable and inviting layout. The living room features crown molding and a cozy gas fireplace, with easy access to the adjacent office through French doors. The kitchen is equipped with stainless appliances, a large island, gas cooktop, and a stylish subway tile backsplash, all complemented by ceramic tile flooring. The primary bedroom boasts a spacious walk-in closet, dual vanities with granite counters, a garden tub, and a separate shower. A secondary bedroom is conveniently located downstairs, while upstairs you'll find a game room, media room with balcony access, and another generously sized bedroom. The utility room also provides extra space for a freezer. The huge backyard is perfect for outdoor enjoyment and has plenty of room to add a pool!
Location
State TX
County Collin
Community Club House, Community Pool, Community Sprinkler, Curbs, Fishing, Greenbelt, Perimeter Fencing, Playground, Pool, Sidewalks
Direction Head southwest on Sam Rayburn Tollway S; Take the exit toward Independence Pkwy; right onto Independence Pkwy; left onto Millbend Dr; left at the 1st cross street onto Junction Dr; left onto Tanner Mill Dr; Tanner Mill Dr turns right and becomes Emily Pass; 10021 Emily Pass will be on the left.
Rooms
Dining Room 1
Interior
Interior Features Built-in Features, Cable TV Available, Decorative Lighting, Eat-in Kitchen, Flat Screen Wiring, Granite Counters, High Speed Internet Available, Kitchen Island, Natural Woodwork, Pantry, Walk-In Closet(s)
Heating Central, Fireplace(s), Natural Gas
Cooling Attic Fan, Ceiling Fan(s), Central Air, Electric
Flooring Carpet, Ceramic Tile
Fireplaces Number 1
Fireplaces Type Gas, Gas Logs, Gas Starter
Appliance Built-in Gas Range, Dishwasher, Disposal, Electric Oven, Gas Cooktop, Microwave, Convection Oven, Plumbed For Gas in Kitchen, Vented Exhaust Fan
Heat Source Central, Fireplace(s), Natural Gas
Laundry Electric Dryer Hookup, Utility Room, Full Size W/D Area
Exterior
Exterior Feature Balcony, Covered Patio/Porch, Gas Grill, Rain Gutters
Garage Spaces 2.0
Fence Back Yard, Fenced, Gate, Wood
Community Features Club House, Community Pool, Community Sprinkler, Curbs, Fishing, Greenbelt, Perimeter Fencing, Playground, Pool, Sidewalks
Utilities Available Cable Available, City Sewer, City Water, Individual Gas Meter, Phone Available
Roof Type Composition
Total Parking Spaces 2
Garage Yes
Building
Lot Description Lrg. Backyard Grass, Sprinkler System, Subdivision
Story Two
Foundation Slab
Level or Stories Two
Structure Type Brick
Schools
Elementary Schools Sonntag
Middle Schools Roach
High Schools Heritage
School District Frisco Isd
Others
Ownership See Transaction Desk
Acceptable Financing Cash, Conventional, FHA, Texas Vet, VA Loan
Listing Terms Cash, Conventional, FHA, Texas Vet, VA Loan
Financing Conventional
Read Less Info
Want to know what your home might be worth? Contact us for a FREE valuation!

Our team is ready to help you sell your home for the highest possible price ASAP

©2024 North Texas Real Estate Information Systems.
Bought with Ramesh Bohara • VisaLand Realty
GET MORE INFORMATION




