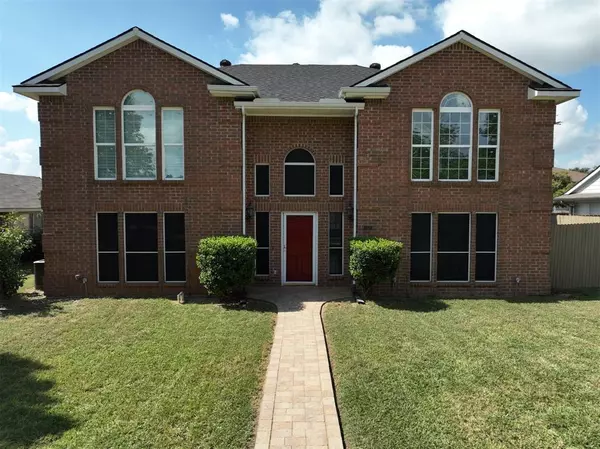For more information regarding the value of a property, please contact us for a free consultation.
Key Details
Property Type Single Family Home
Sub Type Single Family Residence
Listing Status Sold
Purchase Type For Sale
Square Footage 2,380 sqft
Price per Sqft $138
Subdivision Oakmont
MLS Listing ID 20682862
Sold Date 10/30/24
Style Traditional
Bedrooms 3
Full Baths 2
Half Baths 1
HOA Fees $12/ann
HOA Y/N Voluntary
Year Built 1986
Annual Tax Amount $7,379
Lot Size 7,579 Sqft
Acres 0.174
Property Description
Discounted rate options and no lender fee future refinancing may be available for qualified buyers of this home. Big price reduction, come visit this home while it lasts Move-in ready two-story residence is bathed in natural light, offering a spacious and inviting atmosphere throughout. Recent upgrades include a new roof installed in May 2024, fresh carpet on the stairs, updated lighting fixtures throughout the home, and replaced windows on the second floor. The main floor boasts expansive living and dining areas, ideal for hosting gatherings. The large, open eat-in kitchen features brand new appliances including a stove, microwave, and dishwasher. Privacy is key with all bedrooms conveniently situated upstairs. The primary suite is generously sized, complete with a private bath featuring dual sinks and a newly installed walk-in shower. Step outside to discover an in-ground pool and a large, custom paver patio, perfect for unwinding and enjoying the outdoors in your own private oasis.
Location
State TX
County Dallas
Direction I-35E S. Take exit 414. Merge onto N Beckley Ave, turn right onto E Belt Line Rd. Turn left onto S Polk St. Turn right onto Beechwood Dr. Turn left at the 1st cross street onto Dogwood Trail. Dogwood Trail turns right and becomes Azalea Dr. Home on the left.
Rooms
Dining Room 2
Interior
Interior Features Cable TV Available, Decorative Lighting, Eat-in Kitchen, High Speed Internet Available, Loft
Heating Central
Cooling Central Air
Flooring Carpet, Laminate
Fireplaces Number 1
Fireplaces Type Living Room
Appliance Dishwasher, Microwave
Heat Source Central
Laundry In Hall, In Kitchen, On Site
Exterior
Exterior Feature Rain Gutters
Garage Spaces 2.0
Fence Back Yard, Fenced, Wood
Pool In Ground, Outdoor Pool
Utilities Available Alley, Cable Available, City Sewer, City Water, Electricity Available, Phone Available, Sewer Available
Roof Type Composition
Parking Type Alley Access, Driveway
Total Parking Spaces 2
Garage Yes
Private Pool 1
Building
Lot Description Interior Lot, Landscaped
Story Two
Foundation Slab
Level or Stories Two
Structure Type Brick,Siding
Schools
Elementary Schools Woodridge
Middle Schools Desoto East
High Schools Desoto
School District Desoto Isd
Others
Ownership Israel Sarmiento
Acceptable Financing Cash, Conventional, FHA, VA Loan
Listing Terms Cash, Conventional, FHA, VA Loan
Financing Conventional
Read Less Info
Want to know what your home might be worth? Contact us for a FREE valuation!

Our team is ready to help you sell your home for the highest possible price ASAP

©2024 North Texas Real Estate Information Systems.
Bought with Elliot Collins • Paragon, REALTORS
GET MORE INFORMATION




