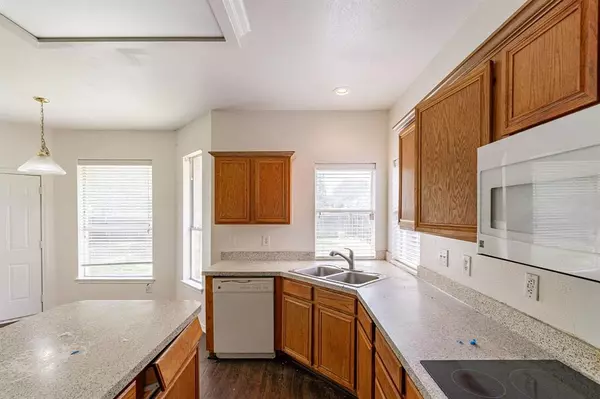For more information regarding the value of a property, please contact us for a free consultation.
Key Details
Property Type Single Family Home
Sub Type Single Family Residence
Listing Status Sold
Purchase Type For Sale
Square Footage 2,582 sqft
Price per Sqft $127
Subdivision Sheffield Village Ph 10
MLS Listing ID 20611658
Sold Date 10/30/24
Style Traditional
Bedrooms 5
Full Baths 2
Half Baths 1
HOA Y/N None
Year Built 1997
Annual Tax Amount $9,099
Lot Size 7,100 Sqft
Acres 0.163
Property Description
UPDATED ****Seller to contribute up to 3% in closing costs as allowable**** Nestled in Sheffield Village, step into the epitome of spacious comfort with this two-story, 5-bedroom, 3.5-bathroom home. The main level features a seamless flow from room to room, offering versatility for both daily living and entertaining. A well-appointed kitchen, complete with abundant counter space, serves as the heart of the home, featuring a kitchen island and pantry. Upstairs, discover a tranquil retreat in the generously sized bedrooms, providing comfort and privacy. Outside, a large fenced backyard awaits providing a canvas for outdoor enjoyment. Schedule a showing today!
Location
State TX
County Tarrant
Direction Head east on Kingswood Blvd toward W Elementary School, Turn left onto Sherbrook Dr, Turn right onto Lincolnshire Dr, Destination will be on the right
Rooms
Dining Room 2
Interior
Interior Features Double Vanity, Eat-in Kitchen, Kitchen Island, Pantry, Walk-In Closet(s)
Heating Central
Cooling Central Air, Electric
Flooring Laminate
Fireplaces Number 1
Fireplaces Type Den, Wood Burning
Appliance Dishwasher, Disposal, Electric Cooktop, Electric Oven, Gas Water Heater, Microwave, Refrigerator
Heat Source Central
Laundry Electric Dryer Hookup, Utility Room, Full Size W/D Area, Washer Hookup
Exterior
Exterior Feature Private Yard
Garage Spaces 2.0
Fence Back Yard, Wood
Utilities Available City Sewer, City Water, Individual Gas Meter
Roof Type Shingle
Total Parking Spaces 2
Garage Yes
Building
Story Two
Foundation Slab
Level or Stories Two
Structure Type Brick,Fiber Cement
Schools
Elementary Schools West
High Schools Bowie
School District Arlington Isd
Others
Ownership AMH 2015-1 Borrower LP
Acceptable Financing Cash, Conventional
Listing Terms Cash, Conventional
Financing FHA 203(b)
Read Less Info
Want to know what your home might be worth? Contact us for a FREE valuation!

Our team is ready to help you sell your home for the highest possible price ASAP

©2024 North Texas Real Estate Information Systems.
Bought with Victor Juarez • iRealty, LLC
GET MORE INFORMATION




