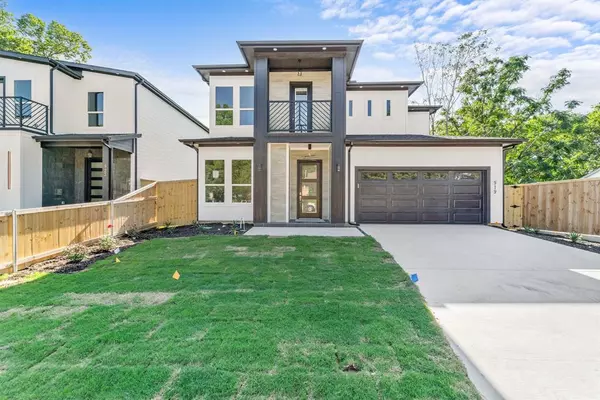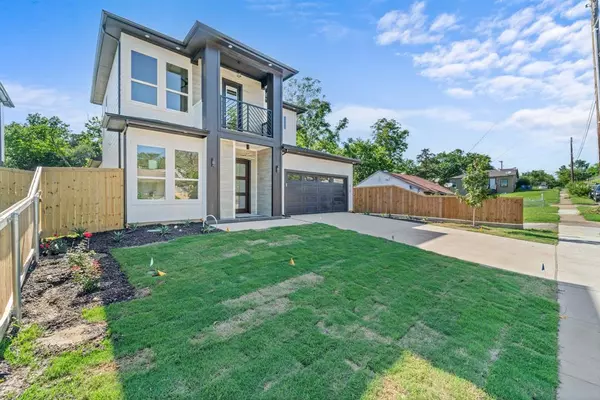For more information regarding the value of a property, please contact us for a free consultation.
Key Details
Property Type Single Family Home
Sub Type Single Family Residence
Listing Status Sold
Purchase Type For Sale
Square Footage 2,425 sqft
Price per Sqft $193
Subdivision Harlandale 13
MLS Listing ID 20648533
Sold Date 11/01/24
Style Contemporary/Modern,Other
Bedrooms 4
Full Baths 3
HOA Y/N None
Year Built 2024
Annual Tax Amount $1,606
Lot Size 7,056 Sqft
Acres 0.162
Lot Dimensions 50x150
Property Description
Beautiful & Modern NEW Construction Home near downtown Dallas! Great Craftsmanship on this Fabulous Open Floorplan, 4 Bedrooms, 3 Luxurious Baths, 1 Living, 1 Dining, 2 Car Garage, Balcony, Covered Patio & more! You'll love entertaining guests in your spacious & Elegant Island Gourmet Kitchen or sip a glass of wine on your covered patio. Primary Bedroom has a private Balcony, Luxurious En-Suite Bathroom with Free-standing Tub & Walk-in Shower perfect for Pampering & not to mention an OVERSIZED walk-in Closet perfect for all your wardrobe collection! Gorgeous Luxury Vinyl Plank Flooring in high traffic areas, high ceilings & many upgrades to list. Natural wood floors at stairs & primary bedroom. Conveniently located within a few minutes of Downtown Dallas & Bishop Arts, Cedars & Cedar Crest Golf Course, walking distance to DallasZoo & upcoming New Deck Park! Buyer & Buyer's Agent to verify all property info. Home is Completed & Move-in Ready. Priced to Sell. Hurry, send your offer Today
Location
State TX
County Dallas
Direction follow GPS or from downtown Dallas, Take I-35E to Interstate 35E Service Rd S R L Thornton Freeway Service Rd. Exit from I-35E, Take S Ewing Ave to Harlandale Ave
Rooms
Dining Room 1
Interior
Interior Features Chandelier, Decorative Lighting, Eat-in Kitchen, Kitchen Island, Natural Woodwork, Open Floorplan, Other, Pantry, Walk-In Closet(s)
Heating Central, Electric, ENERGY STAR Qualified Equipment, Fireplace(s)
Cooling Ceiling Fan(s), Central Air, Electric, ENERGY STAR Qualified Equipment
Flooring Carpet, Ceramic Tile, Luxury Vinyl Plank
Fireplaces Number 1
Fireplaces Type Decorative, Electric
Equipment Other
Appliance Dishwasher, Disposal, Electric Range, Microwave, Other
Heat Source Central, Electric, ENERGY STAR Qualified Equipment, Fireplace(s)
Laundry Electric Dryer Hookup, Utility Room, Washer Hookup, Other
Exterior
Exterior Feature Balcony, Covered Patio/Porch, Rain Gutters, Other
Garage Spaces 2.0
Carport Spaces 2
Fence Privacy, Wood
Utilities Available City Sewer, City Water, Concrete, Curbs, Sidewalk
Roof Type Composition
Parking Type Covered, Driveway, Garage Faces Front, Garage Single Door, Paved
Total Parking Spaces 2
Garage Yes
Building
Lot Description Cleared, Interior Lot, Lrg. Backyard Grass, Sprinkler System
Story Two
Foundation Slab
Level or Stories Two
Structure Type Siding,Stucco
Schools
Elementary Schools Cedar Crest
Middle Schools Oliver Wendell Holmes
High Schools Roosevelt
School District Dallas Isd
Others
Restrictions Unknown Encumbrance(s)
Ownership ask Agent
Acceptable Financing Cash, Conventional, FHA, VA Loan
Listing Terms Cash, Conventional, FHA, VA Loan
Financing FHA
Read Less Info
Want to know what your home might be worth? Contact us for a FREE valuation!

Our team is ready to help you sell your home for the highest possible price ASAP

©2024 North Texas Real Estate Information Systems.
Bought with April Taylor • Redfin Corporation
GET MORE INFORMATION




