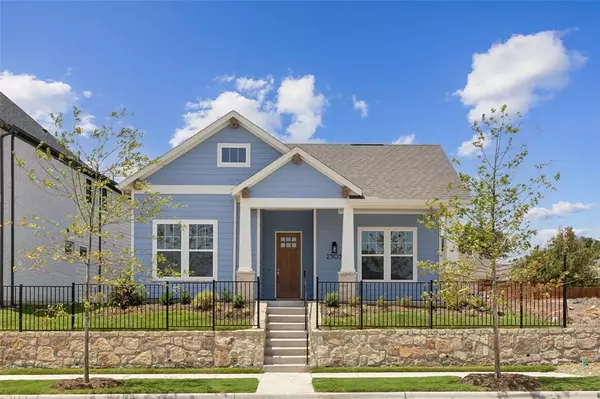For more information regarding the value of a property, please contact us for a free consultation.
Key Details
Property Type Single Family Home
Sub Type Single Family Residence
Listing Status Sold
Purchase Type For Sale
Square Footage 2,099 sqft
Price per Sqft $223
Subdivision Lake Park
MLS Listing ID 20524812
Sold Date 11/15/24
Style Ranch
Bedrooms 3
Full Baths 3
HOA Fees $100/ann
HOA Y/N Mandatory
Year Built 2024
Lot Size 4,965 Sqft
Acres 0.114
Property Description
MLS# 20524812 - Built by Cambridge Homes, LLC - Ready Now! ~ Welcome to the Mayfield floorplan, a fantastic one-story home nestled in the serene Lake Park community. With 3 bedrooms and 2 baths, this cozy abode offers the perfect blend of comfort and simplicity. Park your cars in the 2-car garage and kick back on the porch, enjoying the laid-back vibes. The patio is just right for BBQs and hanging out with friends. Come experience the easy-breezy living of the Mayfield floorplan and immerse yourself in the wonderful atmosphere of Lake Park.
Location
State TX
County Dallas
Community Greenbelt, Jogging Path/Bike Path, Lake, Sidewalks
Direction Take PGBT and exit Miller Road. Turn Left on Miller Road and then turn into the Harborside community on either Lafayette or Sunrise. Take those streets all the way through the Harborside community and you will run into Lake Park!.
Rooms
Dining Room 1
Interior
Interior Features Cable TV Available, High Speed Internet Available
Heating Central, Natural Gas
Cooling Ceiling Fan(s), Central Air, Electric, ENERGY STAR Qualified Equipment
Flooring Wood
Appliance Dishwasher, Disposal, Gas Cooktop, Gas Oven, Gas Range, Microwave, Plumbed For Gas in Kitchen
Heat Source Central, Natural Gas
Laundry Electric Dryer Hookup, Full Size W/D Area, Washer Hookup
Exterior
Exterior Feature Covered Patio/Porch, Rain Gutters
Garage Spaces 2.0
Fence Wood
Community Features Greenbelt, Jogging Path/Bike Path, Lake, Sidewalks
Utilities Available Alley, City Sewer, City Water, Community Mailbox, Curbs, Individual Gas Meter, Individual Water Meter, Sidewalk, Underground Utilities
Roof Type Composition
Total Parking Spaces 2
Garage Yes
Building
Lot Description Acreage, Interior Lot
Story One
Foundation Slab
Level or Stories One
Structure Type Siding
Schools
Elementary Schools Choice Of School
Middle Schools Choice Of School
High Schools Choice Of School
School District Garland Isd
Others
Ownership Cambridge Homes, LLC
Acceptable Financing VA Loan
Listing Terms VA Loan
Financing Conventional
Read Less Info
Want to know what your home might be worth? Contact us for a FREE valuation!

Our team is ready to help you sell your home for the highest possible price ASAP

©2024 North Texas Real Estate Information Systems.
Bought with Non-Mls Member • NON MLS
GET MORE INFORMATION


