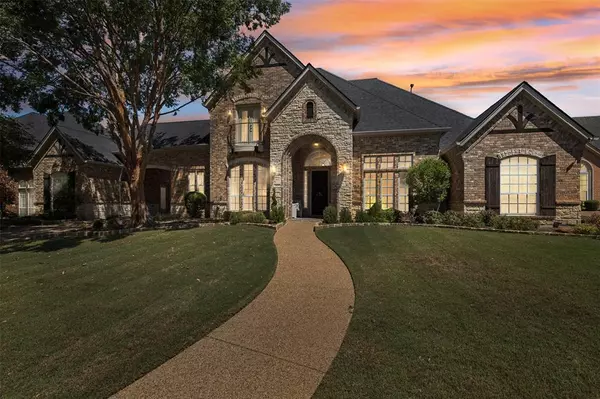For more information regarding the value of a property, please contact us for a free consultation.
Key Details
Property Type Single Family Home
Sub Type Single Family Residence
Listing Status Sold
Purchase Type For Sale
Square Footage 4,549 sqft
Price per Sqft $219
Subdivision Fairways Of Walnut Creek The
MLS Listing ID 20722061
Sold Date 11/18/24
Style Traditional
Bedrooms 4
Full Baths 4
HOA Fees $37/ann
HOA Y/N Mandatory
Year Built 1999
Annual Tax Amount $17,627
Lot Size 0.298 Acres
Acres 0.298
Property Description
Welcome to your dream home at 908 Walnut Falls Circle, Mansfield! This stunning single-family residence, boasting an impressive 4,549 sq. ft., offers an exquisite blend of luxury and comfort. Enjoy an expansive layout with 4 spacious bedrooms and 4 modern bathrooms, including elegant en-suite facilities. Step inside to find a grand entryway leading to a warm family room, sophisticated dining room. The gourmet kitchen features granite countertops, a kitchen island, and a gas range, perfect for culinary enthusiasts. Revel in the beauty of wooden floors throughout. The home office, laundry room, garage, and walk-in closets add functionality, The primary suite offers a walk-in closet and an en suite bathroom for ultimate privacy. Positioned behind a pristine golf course, you'll enjoy picturesque views in a serene setting. Don't miss out—schedule a viewing today!
Location
State TX
County Tarrant
Community Curbs, Gated, Golf
Direction From 287 N Exit E Broad St, Turn left on Cannon Drive, Turn left on Walnut Falls Circle, enter through gate and home is on the right.
Rooms
Dining Room 2
Interior
Interior Features Built-in Features, Built-in Wine Cooler, Chandelier, Decorative Lighting, Double Vanity, Eat-in Kitchen, Flat Screen Wiring, High Speed Internet Available, Kitchen Island, Multiple Staircases, Pantry, Smart Home System, Walk-In Closet(s), Wet Bar
Heating Central, Natural Gas
Cooling Ceiling Fan(s), Central Air, Electric
Flooring Carpet, Hardwood
Fireplaces Number 2
Fireplaces Type Gas, Gas Logs, Gas Starter, Living Room
Appliance Dishwasher, Disposal, Gas Cooktop, Gas Water Heater, Ice Maker, Microwave, Convection Oven, Double Oven, Plumbed For Gas in Kitchen, Refrigerator
Heat Source Central, Natural Gas
Laundry Electric Dryer Hookup, Utility Room, Full Size W/D Area, Washer Hookup
Exterior
Exterior Feature Attached Grill, Awning(s), Covered Patio/Porch, Gas Grill, Outdoor Grill
Garage Spaces 3.0
Carport Spaces 1
Fence Perimeter, Wrought Iron
Pool Heated, In Ground, Outdoor Pool, Pump
Community Features Curbs, Gated, Golf
Utilities Available Cable Available, City Sewer, City Water, Concrete, Curbs, Electricity Available, Electricity Connected, Individual Gas Meter, Individual Water Meter, Natural Gas Available, Phone Available
Roof Type Composition,Shingle
Total Parking Spaces 4
Garage Yes
Private Pool 1
Building
Lot Description Few Trees, Landscaped, On Golf Course, Sprinkler System, Subdivision
Story Two
Foundation Slab
Level or Stories Two
Structure Type Brick,Rock/Stone
Schools
Elementary Schools Brown
Middle Schools Worley
High Schools Mansfield
School District Mansfield Isd
Others
Ownership Mason Clark
Acceptable Financing Cash, Conventional, FHA, VA Loan
Listing Terms Cash, Conventional, FHA, VA Loan
Financing Conventional
Read Less Info
Want to know what your home might be worth? Contact us for a FREE valuation!

Our team is ready to help you sell your home for the highest possible price ASAP

©2024 North Texas Real Estate Information Systems.
Bought with Justin Lackey • Dynamic Real Estate Group
GET MORE INFORMATION


