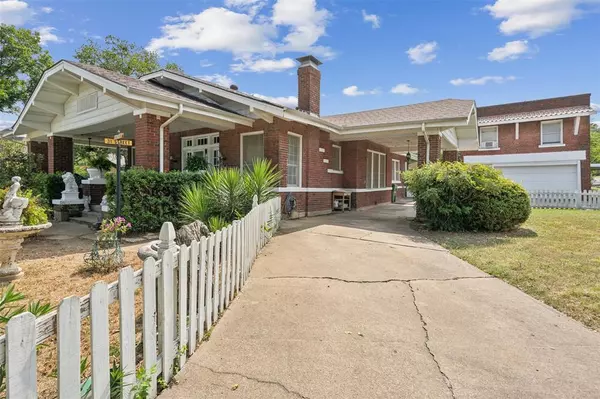For more information regarding the value of a property, please contact us for a free consultation.
Key Details
Property Type Single Family Home
Sub Type Single Family Residence
Listing Status Sold
Purchase Type For Sale
Square Footage 2,500 sqft
Price per Sqft $118
Subdivision Kidwell
MLS Listing ID 20680585
Sold Date 11/20/24
Style Craftsman
Bedrooms 3
Full Baths 3
HOA Y/N None
Year Built 1919
Annual Tax Amount $4,501
Lot Size 0.375 Acres
Acres 0.375
Property Description
This charming and exceptionally well-maintained 1919 Craftsman home is a must-see. Featuring coffered ceilings throughout the living and dining areas, decorative lighting, and touches of board and batten walls, this residence exudes timeless elegance. You'll notice the finished wood floors and an abundance of unique features that add to its charm. The main home boasts 2 bedrooms and 2 baths, with a versatile flex room connected to one of the bedrooms that can serve as a nursery, sitting room, or office space. A covered front porch with stunning columns and decorative vintage outdoor lighting adds to the home's curb appeal. Step through gorgeous French doors into the dining area, perfect for entertaining guests. Additionally, the garage apartment serves as an ideal guest suite or office space, offering convenience and flexibility.
Location
State TX
County Palo Pinto
Direction GPS friendly
Rooms
Dining Room 2
Interior
Interior Features Chandelier, Decorative Lighting, High Speed Internet Available, In-Law Suite Floorplan, Natural Woodwork, Other
Flooring Hardwood, Tile, Wood
Fireplaces Number 1
Fireplaces Type Family Room
Equipment Call Listing Agent
Appliance Gas Range, Double Oven, Plumbed For Gas in Kitchen
Laundry Utility Room, Washer Hookup, Other, On Site
Exterior
Garage Spaces 2.0
Carport Spaces 3
Fence Back Yard, Front Yard, Gate, Perimeter, Privacy
Utilities Available City Sewer, City Water, Electricity Connected, Natural Gas Available
Roof Type Composition
Total Parking Spaces 5
Garage Yes
Building
Story One
Foundation Slab
Level or Stories One
Structure Type Brick
Schools
Elementary Schools Travis
Middle Schools Mineralwel
High Schools Mineralwel
School District Mineral Wells Isd
Others
Ownership Gerald & Lajean Walton
Acceptable Financing 1031 Exchange, Cash, Conventional, FHA, VA Loan
Listing Terms 1031 Exchange, Cash, Conventional, FHA, VA Loan
Financing Conventional
Read Less Info
Want to know what your home might be worth? Contact us for a FREE valuation!

Our team is ready to help you sell your home for the highest possible price ASAP

©2024 North Texas Real Estate Information Systems.
Bought with Tony Garcia • Biggs Realty
GET MORE INFORMATION


