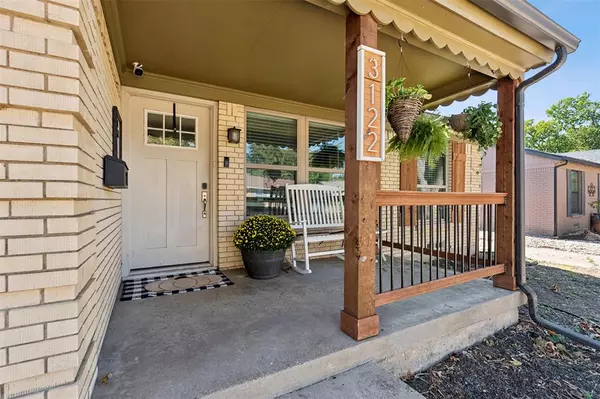For more information regarding the value of a property, please contact us for a free consultation.
Key Details
Property Type Single Family Home
Sub Type Single Family Residence
Listing Status Sold
Purchase Type For Sale
Square Footage 1,246 sqft
Price per Sqft $268
Subdivision Casa View Heights 09
MLS Listing ID 20757091
Sold Date 12/16/24
Bedrooms 3
Full Baths 2
HOA Y/N None
Year Built 1954
Annual Tax Amount $6,608
Lot Size 8,232 Sqft
Acres 0.189
Property Description
Beautifully renovated home in the desirable Casa View area of Dallas, TX! This charming home features original refinished hardwood floors throughout, a stunning modern kitchen with quartz countertops, a farmhouse sink, and stainless steel appliances, including a gas slide-in range. The updated bathrooms boast upgraded cabinets and marble floors for a luxurious feel. Additional upgrades include fresh paint, designer lighting, shiplap accents in the dining room, and a new roof, water heater, gutters, HVAC, and cedar fence. Enjoy the spacious backyard with a covered patio, perfect for entertaining or relaxing. This move-in-ready home offers a perfect blend of style and comfort. Stackable Washer Dryer to convey. Refrigerator negotiable.
Location
State TX
County Dallas
Direction From I-30 E, take exit 52A toward Ferguson Rd. Turn left onto Ferguson Rd and continue for about 2 miles. Turn right onto Highland Rd, then left onto Peavy Rd. Continue for 1.5 miles, then turn right onto San Lucas Ave. Your destination, 3122 San Lucas Ave, will be on the right.
Rooms
Dining Room 1
Interior
Interior Features Decorative Lighting
Heating Central, ENERGY STAR Qualified Equipment, Natural Gas
Cooling Ceiling Fan(s), Central Air, Gas
Flooring Hardwood, Tile
Appliance Built-in Gas Range, Dishwasher, Disposal, Dryer, Gas Water Heater, Microwave, Plumbed For Gas in Kitchen, Refrigerator
Heat Source Central, ENERGY STAR Qualified Equipment, Natural Gas
Laundry In Kitchen, Stacked W/D Area
Exterior
Exterior Feature Covered Patio/Porch, Outdoor Living Center
Garage Spaces 2.0
Utilities Available City Sewer, City Water, Electricity Connected, Individual Gas Meter, Natural Gas Available
Total Parking Spaces 2
Garage Yes
Building
Lot Description Interior Lot, Landscaped, Lrg. Backyard Grass
Story One
Level or Stories One
Schools
Elementary Schools Smith
Middle Schools Gaston
High Schools Adams
School District Dallas Isd
Others
Ownership See Tax
Acceptable Financing Cash, Conventional, FHA, VA Loan
Listing Terms Cash, Conventional, FHA, VA Loan
Financing FHA
Read Less Info
Want to know what your home might be worth? Contact us for a FREE valuation!

Our team is ready to help you sell your home for the highest possible price ASAP

©2024 North Texas Real Estate Information Systems.
Bought with Lisa Kaplan • Keller Williams Central
GET MORE INFORMATION


